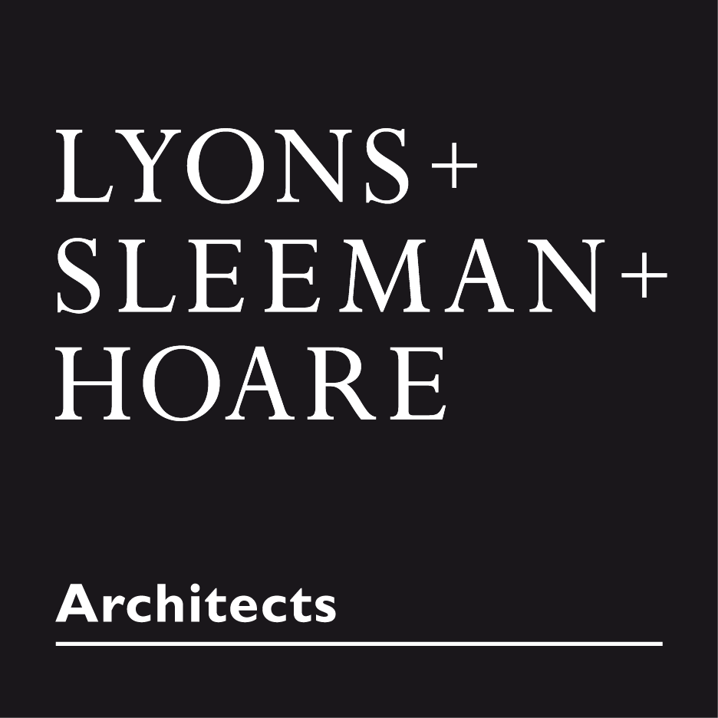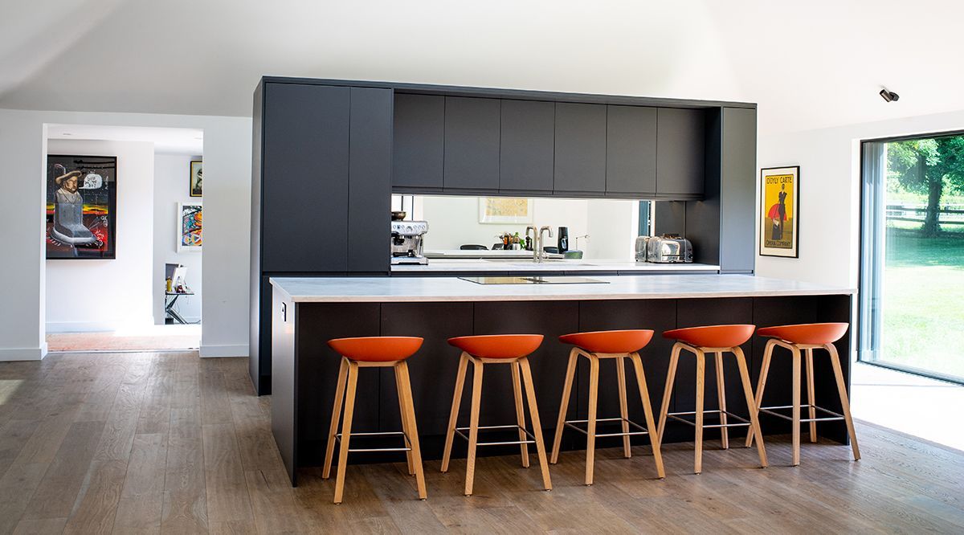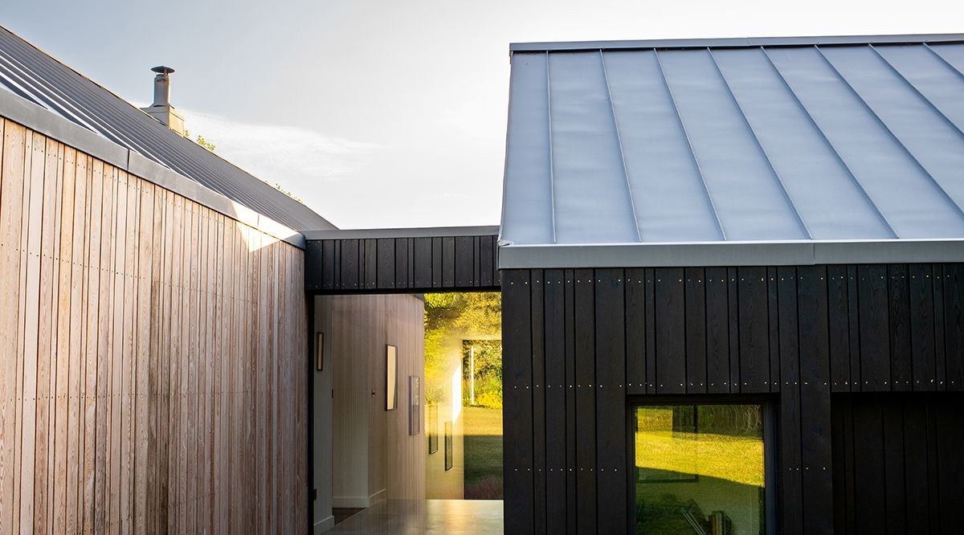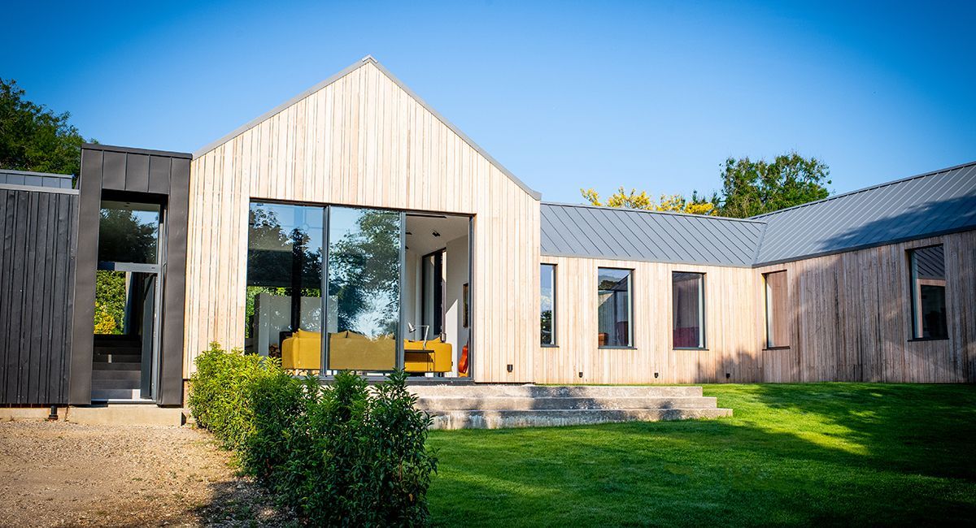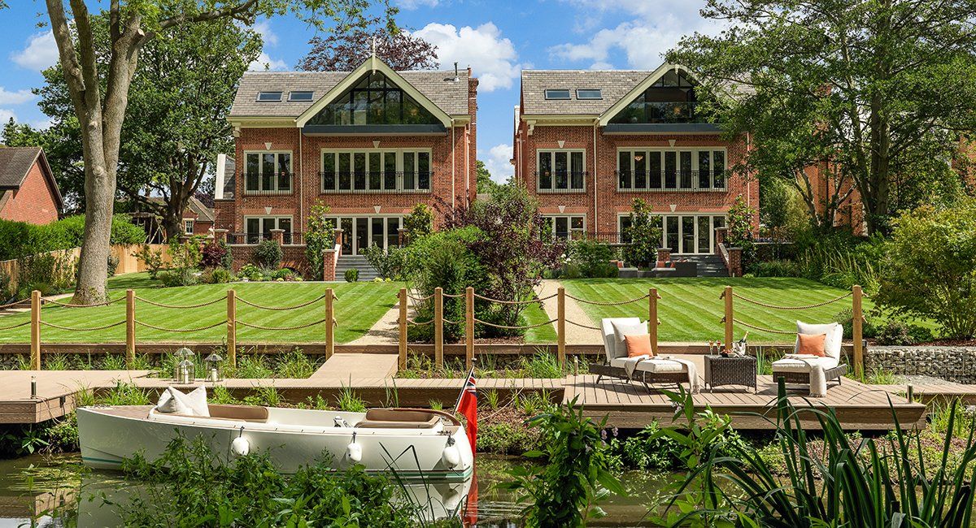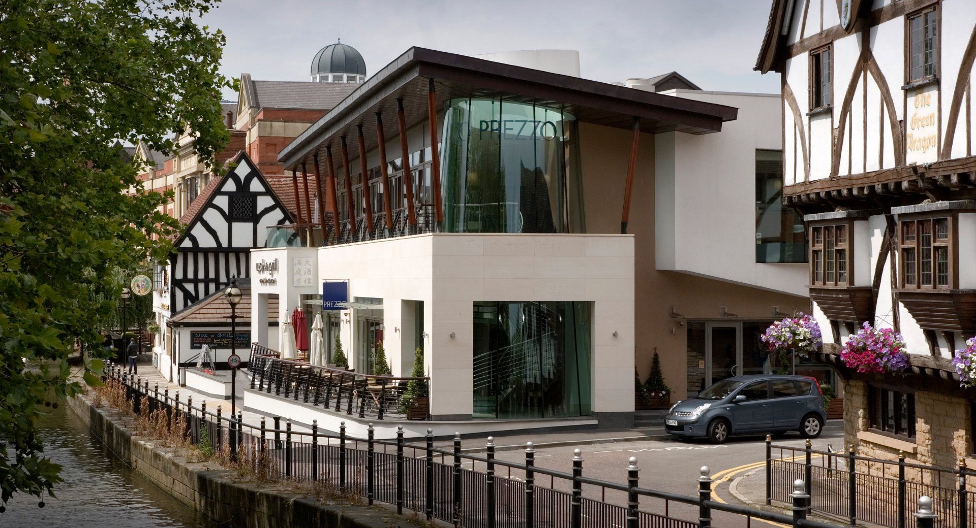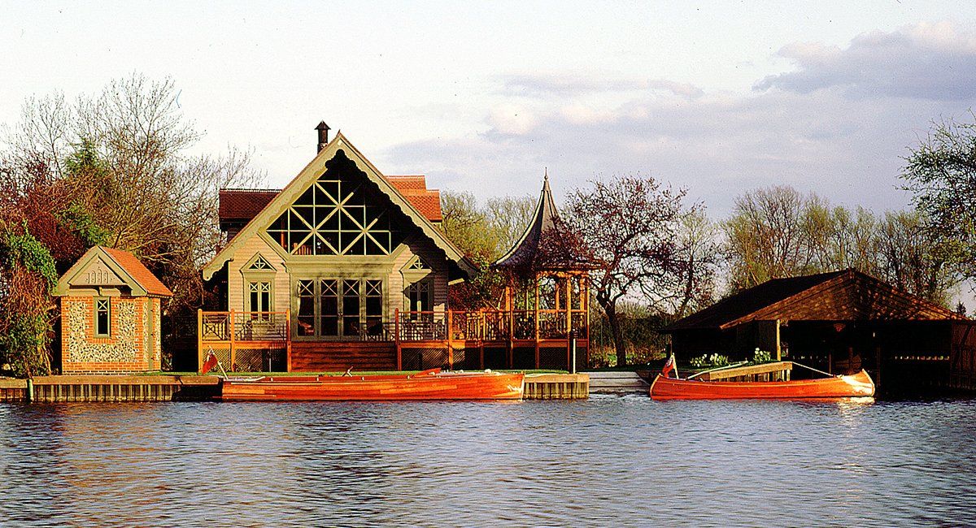Hill House
Newbury, Berkshire
A contemporary re-imagination of an ordinary 1970's bungalow to create a sustainable modern house designed for living.
Scheme Overview
Our client had bought a generous but dated and uninspired bungalow on the edge of a picturesque Berkshire village: Lyons+Sleeman+Hoare developed a scheme which re-planned the layout to make a well-conceived series of interconnected rooms and spaces.
The entrance was relocated, and former garage area re-roled becoming studio space for the clients’ graphic design and publishing business. The main structures of the house were all retained, whilst the whole building was over-insulated and clad with vertical larch boarding, and new zinc panel roofs.
Big windows and a few well-placed elements of circulation have created through-dwelling transparency and connected the living areas with the surrounding gardens.
