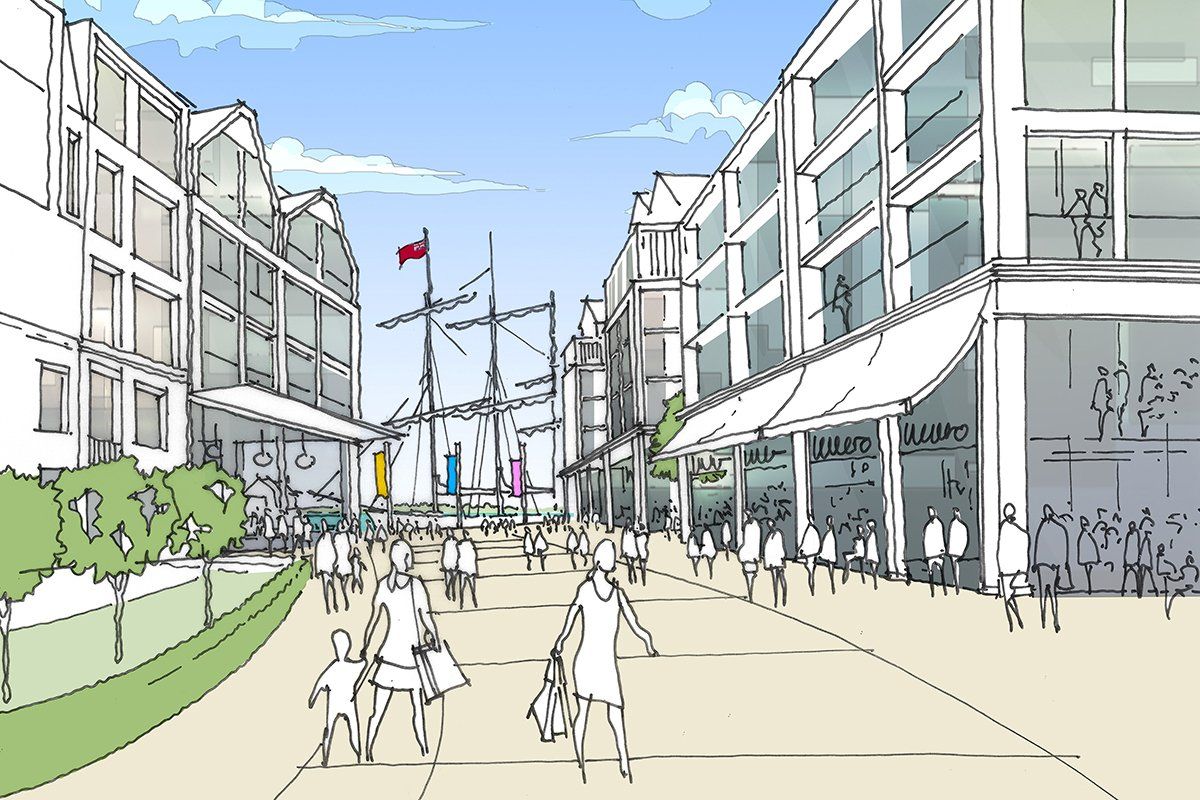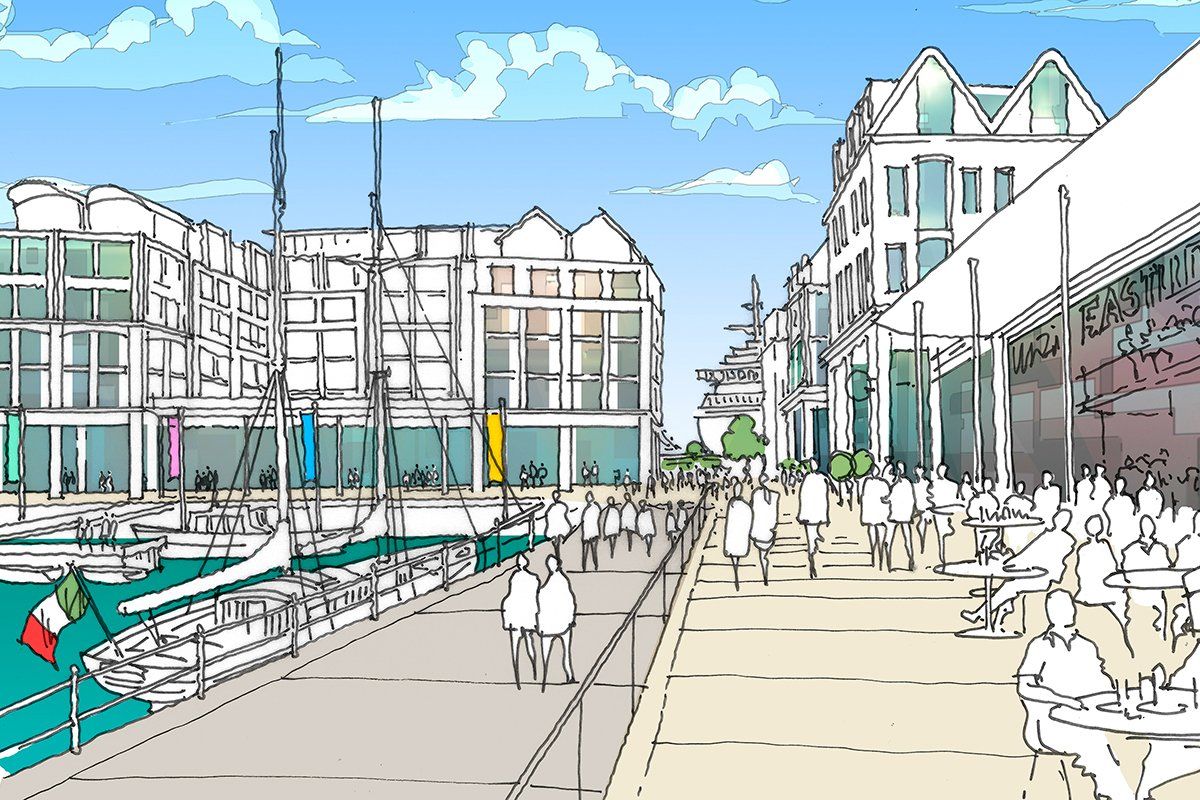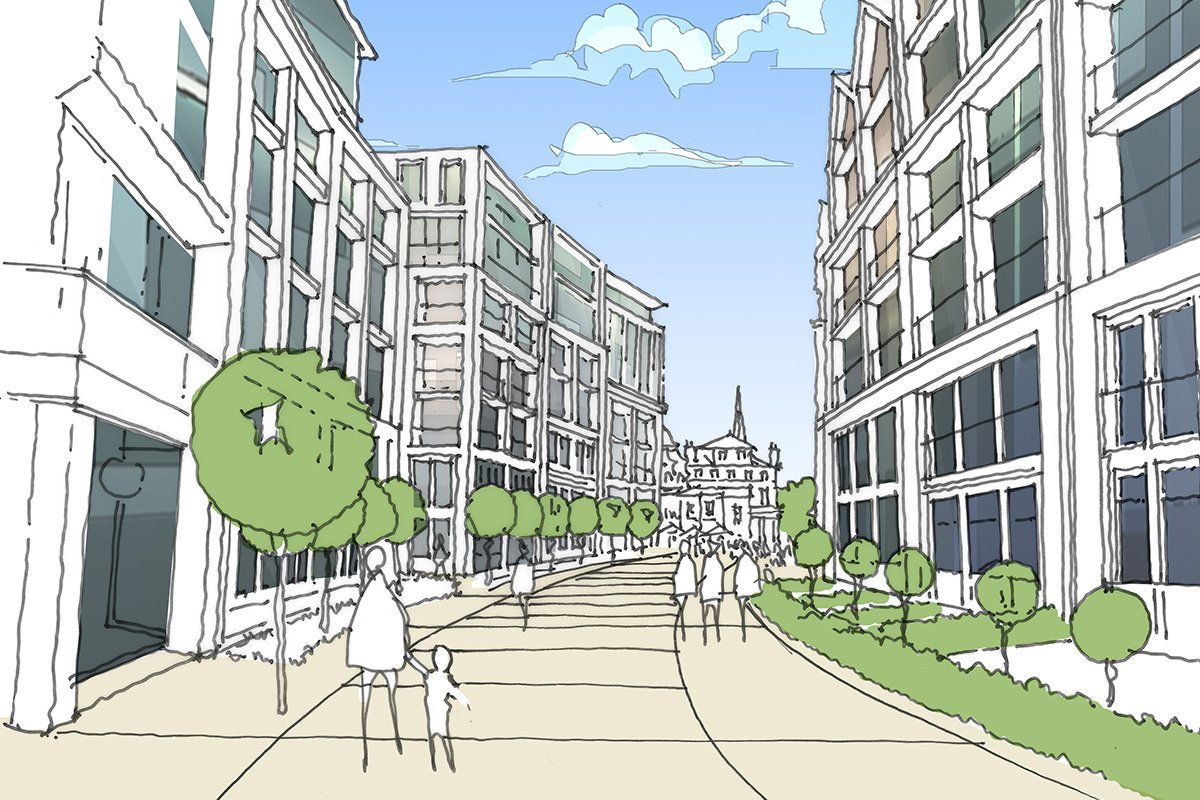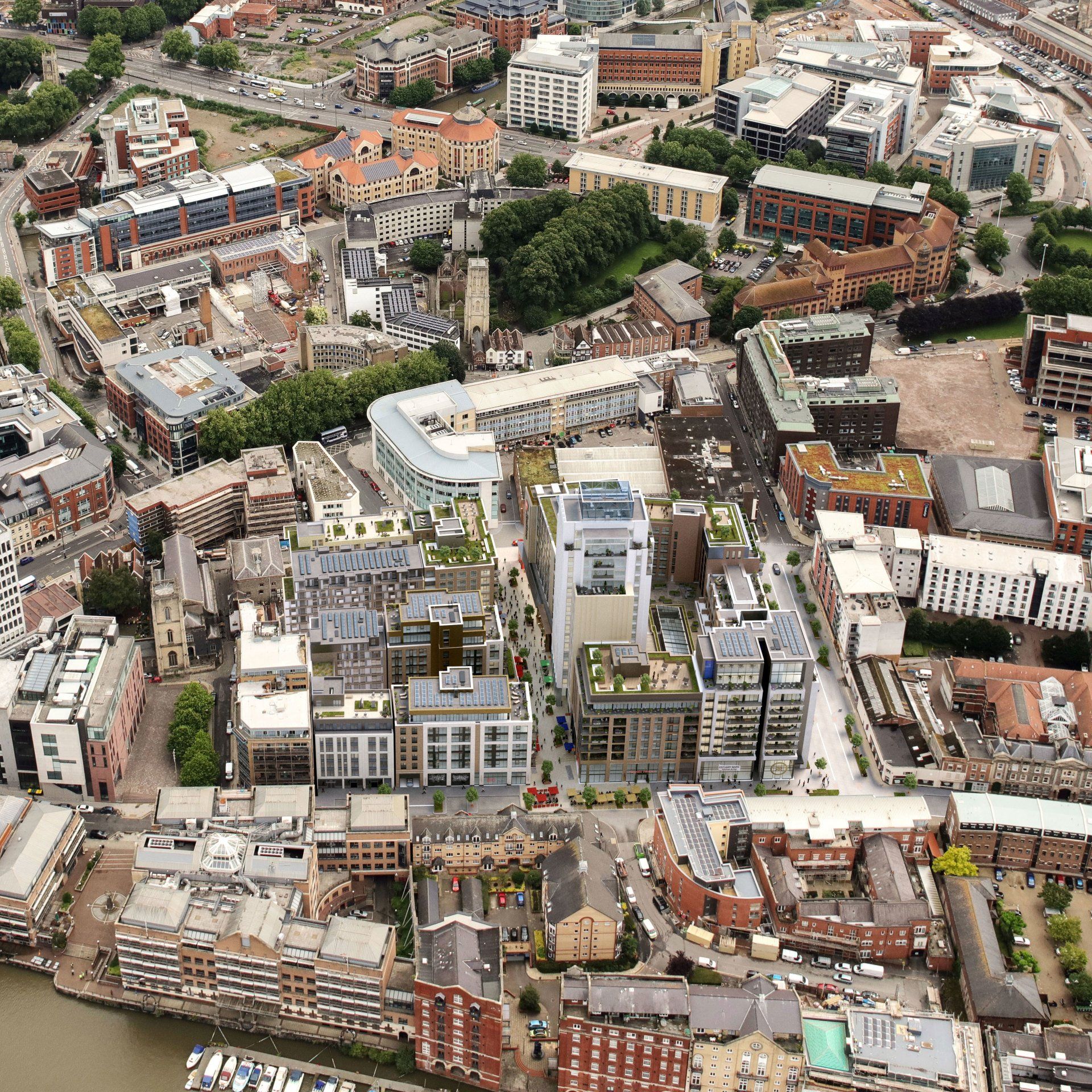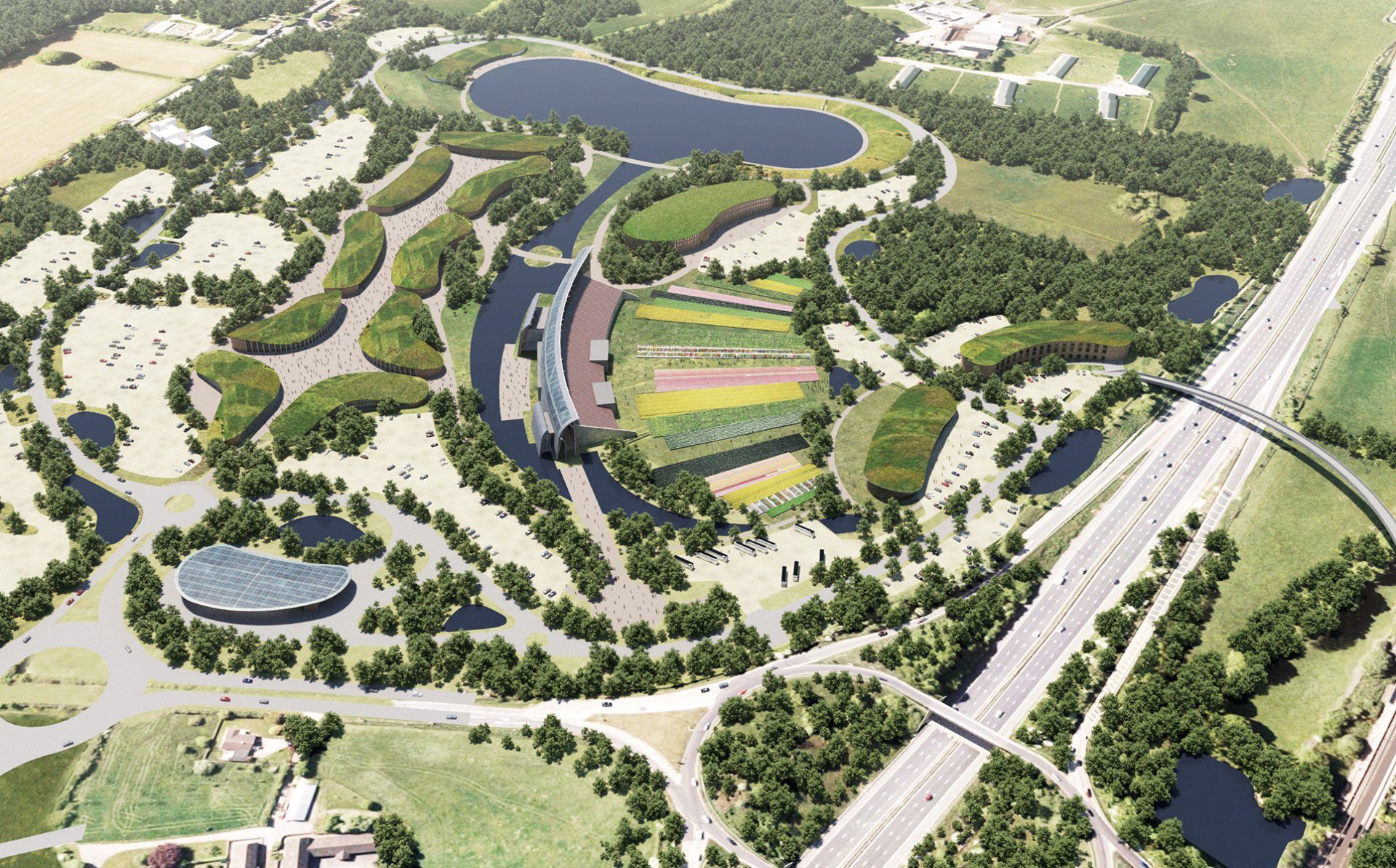RPW Southampton
Royal Pier Waterfront
Royal Pier Waterfront
Southampton, Hampshire
Southampton, Hampshire
A mixed use masterplan creating a new waterfront district connecting the city to its waterfront setting. The masterplan combines over 2,000,000 sq ft of residential, retail, waterside dining, major hotel provision, potential large casino and commercial offices, set around a newly formed 2 hectare dock, and a reimagined Mayflower Park.
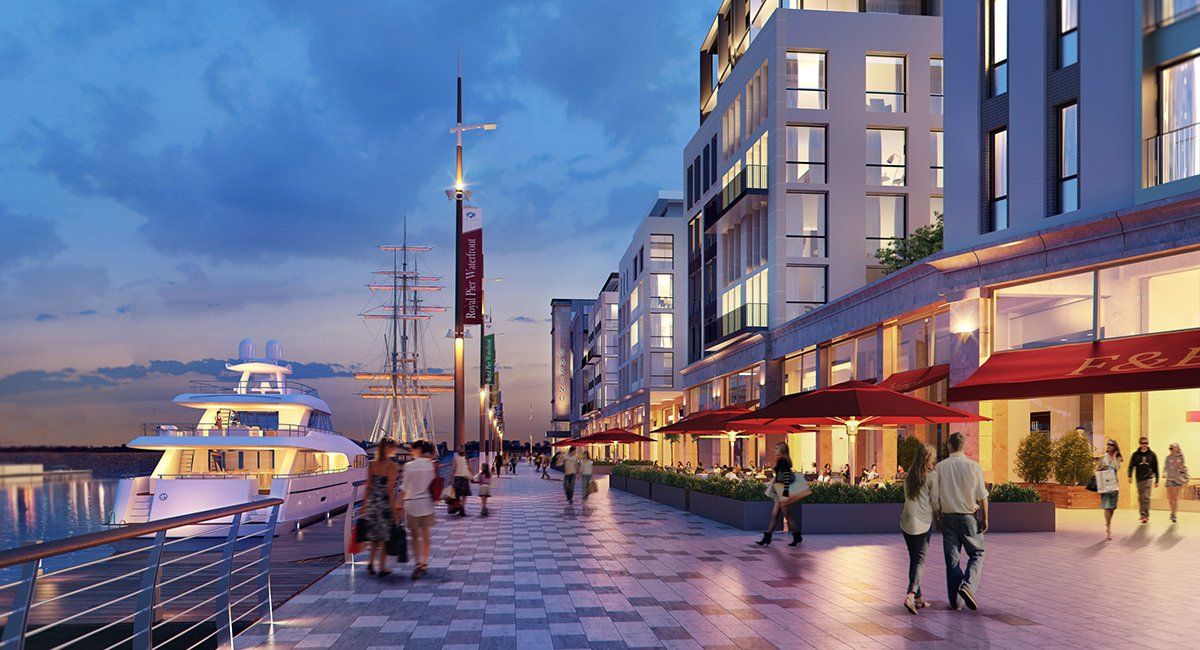
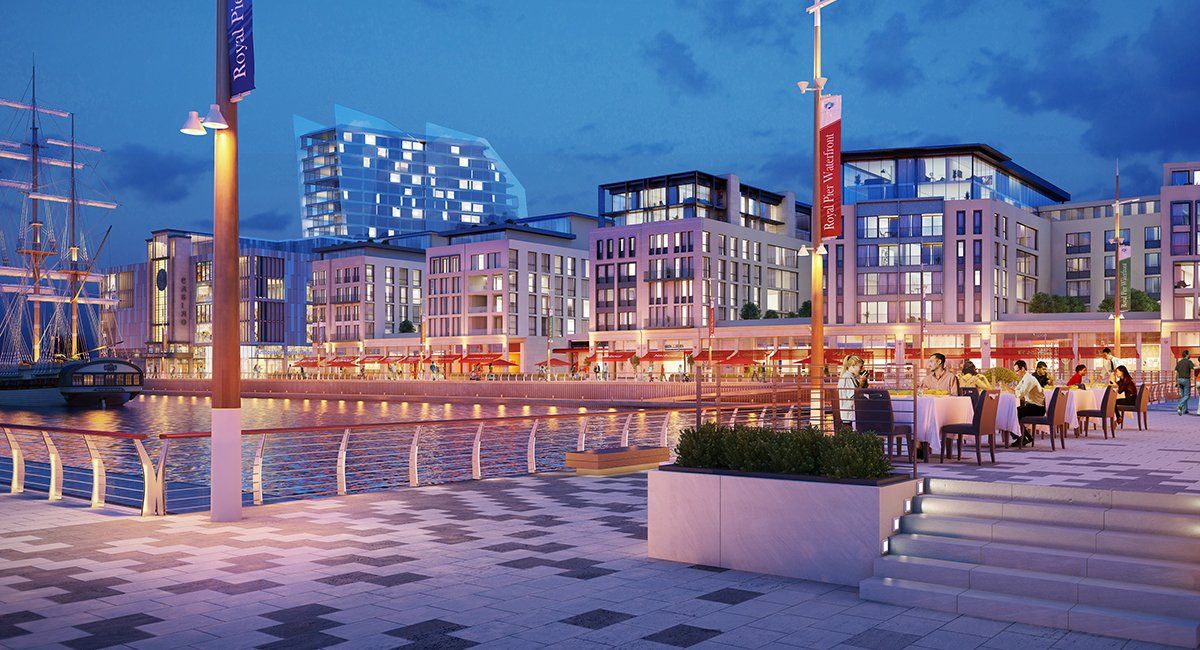
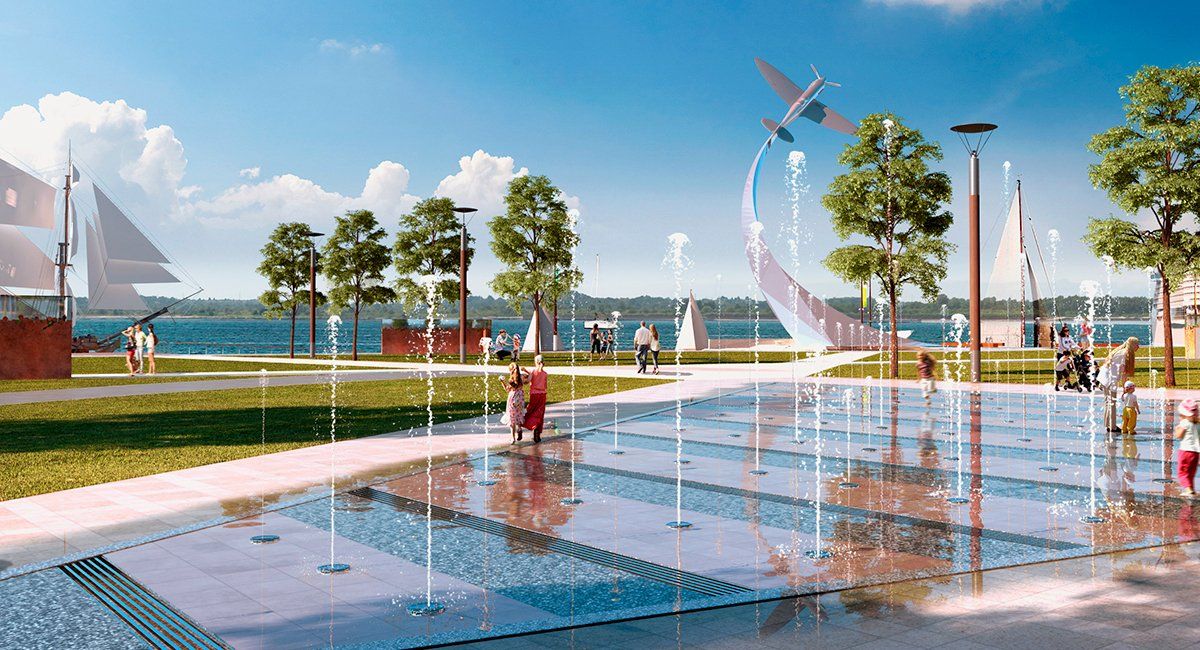
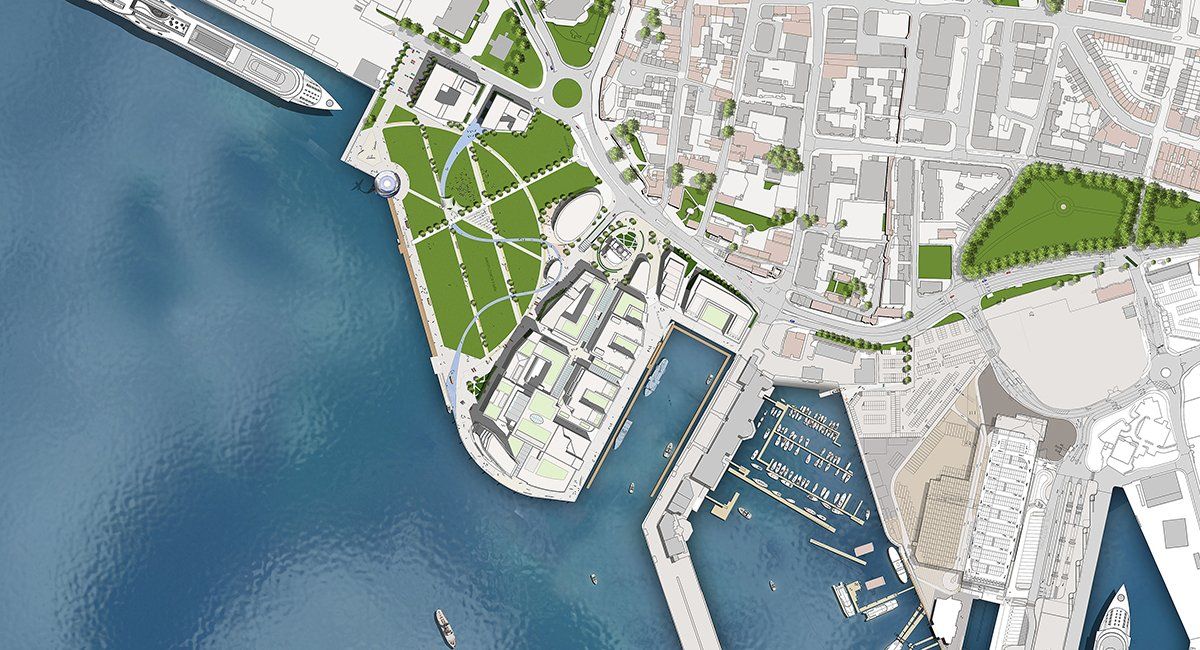
Slide title
Write your caption hereButton
Scheme Details
Scheme Details
The project will reclaim over 14 acres of land from the River Test, and provide a new Isle of Wight ferry terminal in the nearby Trafalgar Dock. The major new waterside dining is set around a 2 Hectare marine basin capable of berthing tall ships, super-yachts and heritage vessels with up to 730 apartments in the buildings above. High-end retail and a gourmet Epicurean Market frames new streets and spaces.
The scheme comprises of commercial office space (500,000 sq ft), leisure (80,000 sq ft), residential (730 apartments), retail (125,000 sq ft), cultural/civic (110,000 sq ft), hotel 4-5* (250 bedroom), conference facilities (20,000 sq ft), epicurean market (25,000 sq ft) and large license casino (70,000 sq ft).
Planning permission has been secured for enabling works relocating the Red Funnel Ferry Terminal to Trafalgar Dock, and a Large Casino licence has been secured.
LOCATION
Lyons+Sleeman+Hoare Ltd
Nero Brewery, Cricket Green,
Hartley Wintney, Hook,
Hampshire RG27 8QA

