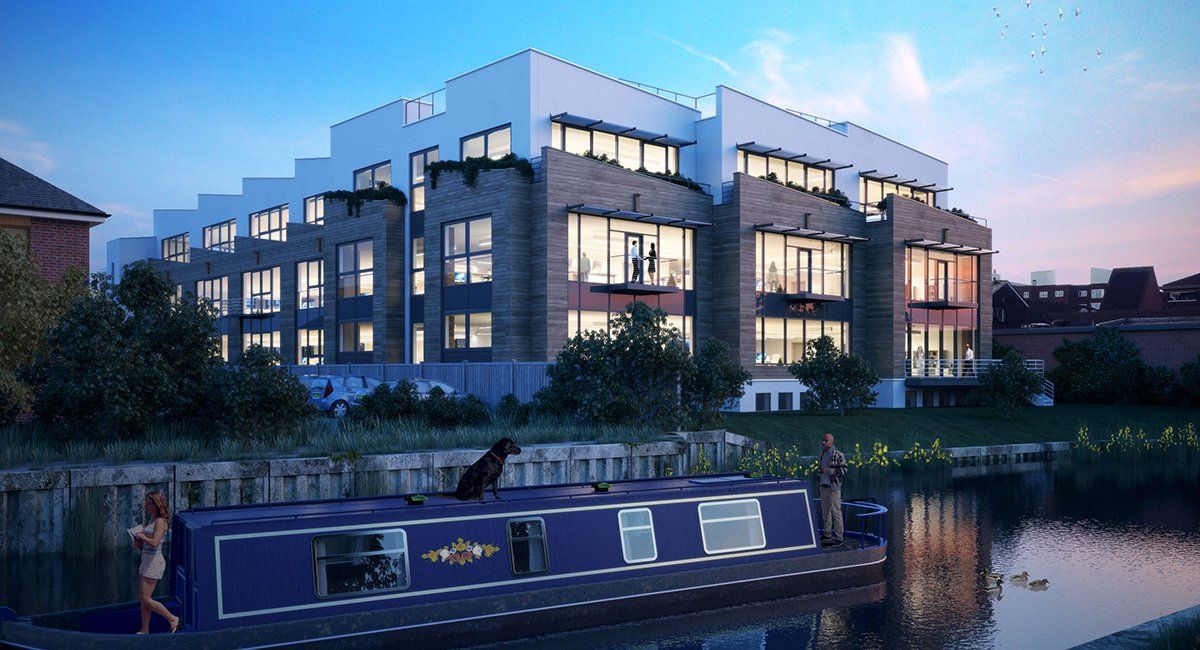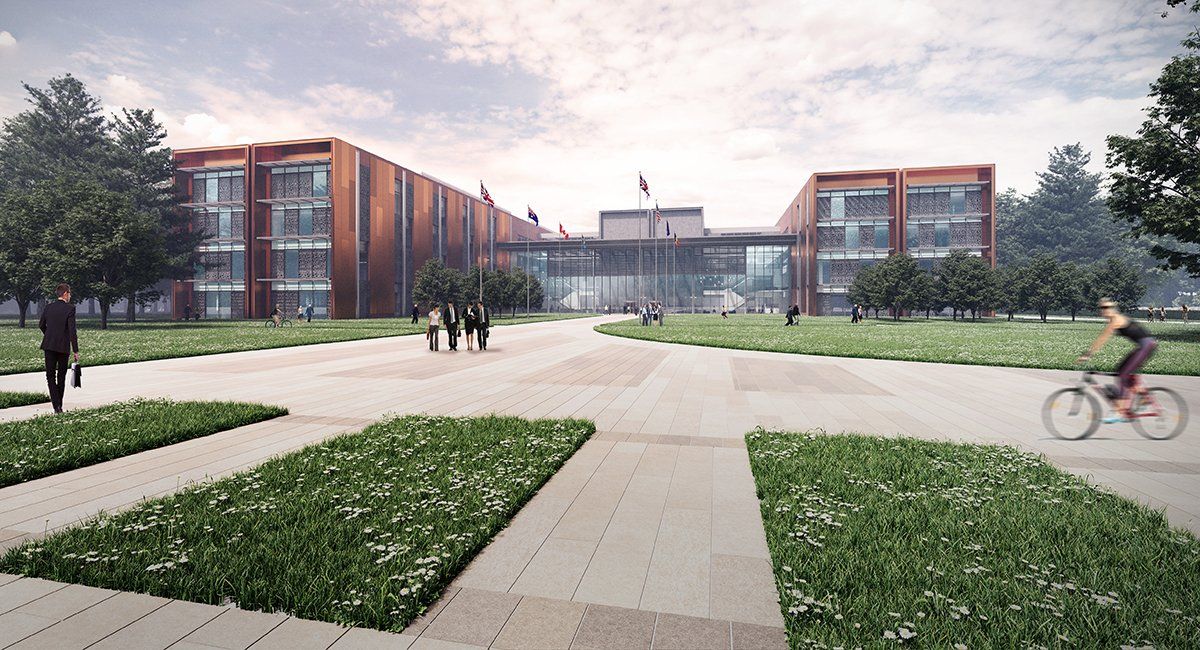Dalton House Henley
Dalton House (The Henley Building)
Dalton House (The Henley Building)
Henley-on-Thames, Oxfordshire
Henley-on-Thames, Oxfordshire
L+S+H designed refurbishment of a 2 storey former engineering works into high quality office space over 3 floors with new roof terrace. The building was an existing 2 storey engineering/commercial unit within a small established business park and located at the end of a terrace of similar commercial properties.
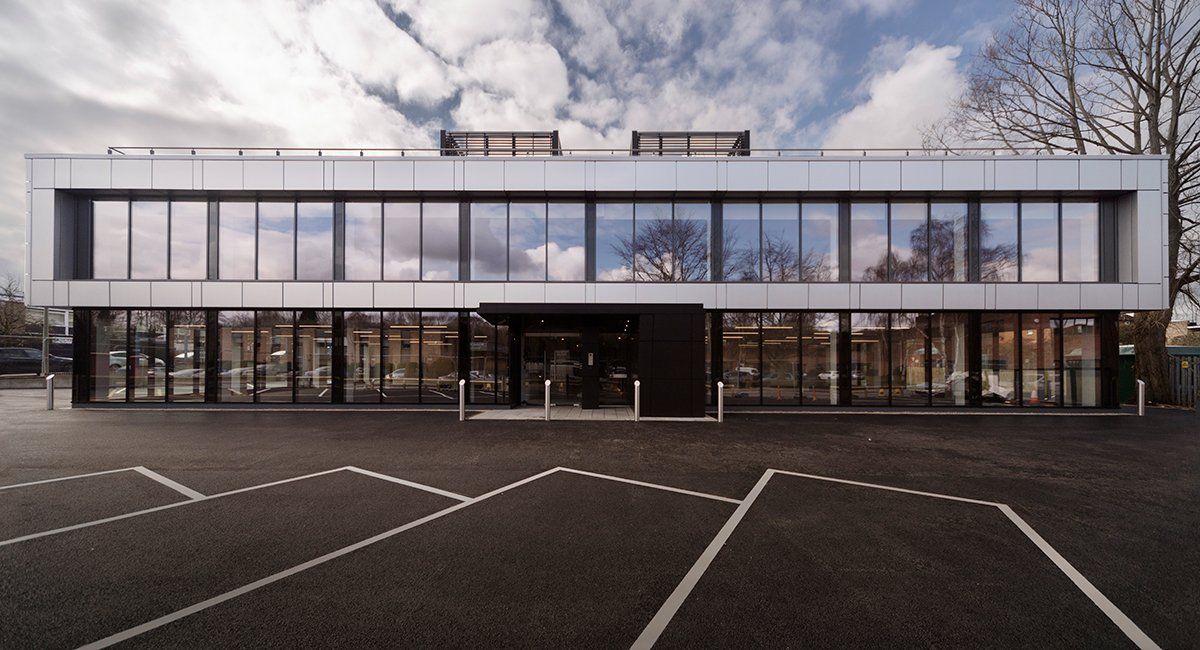
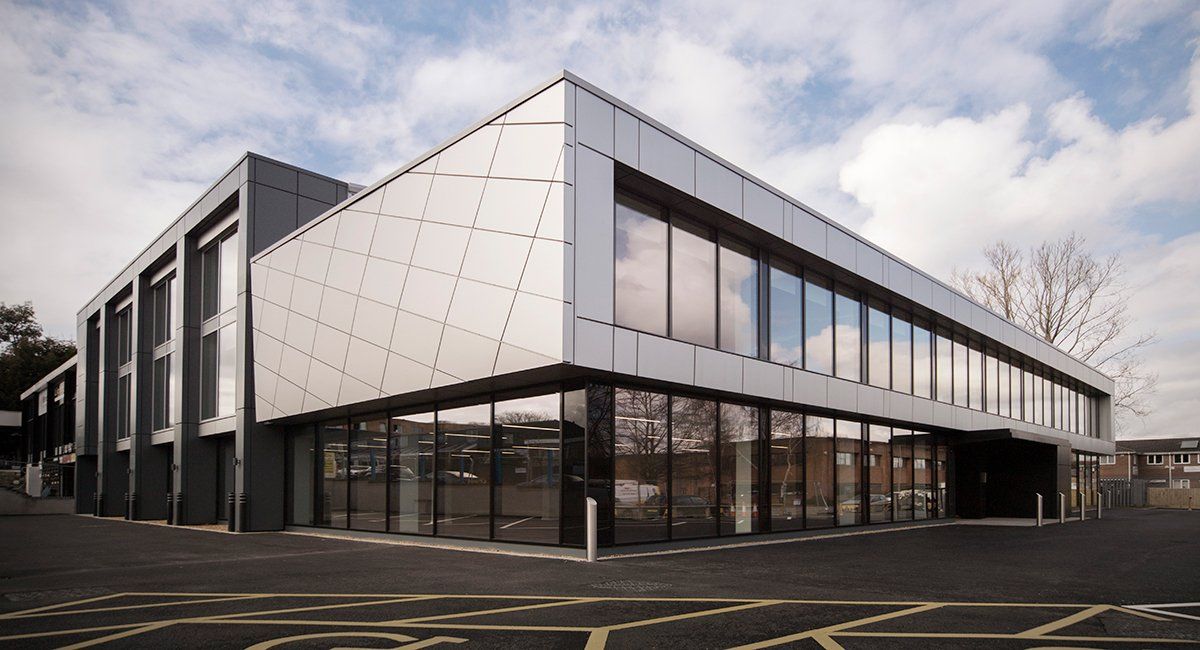
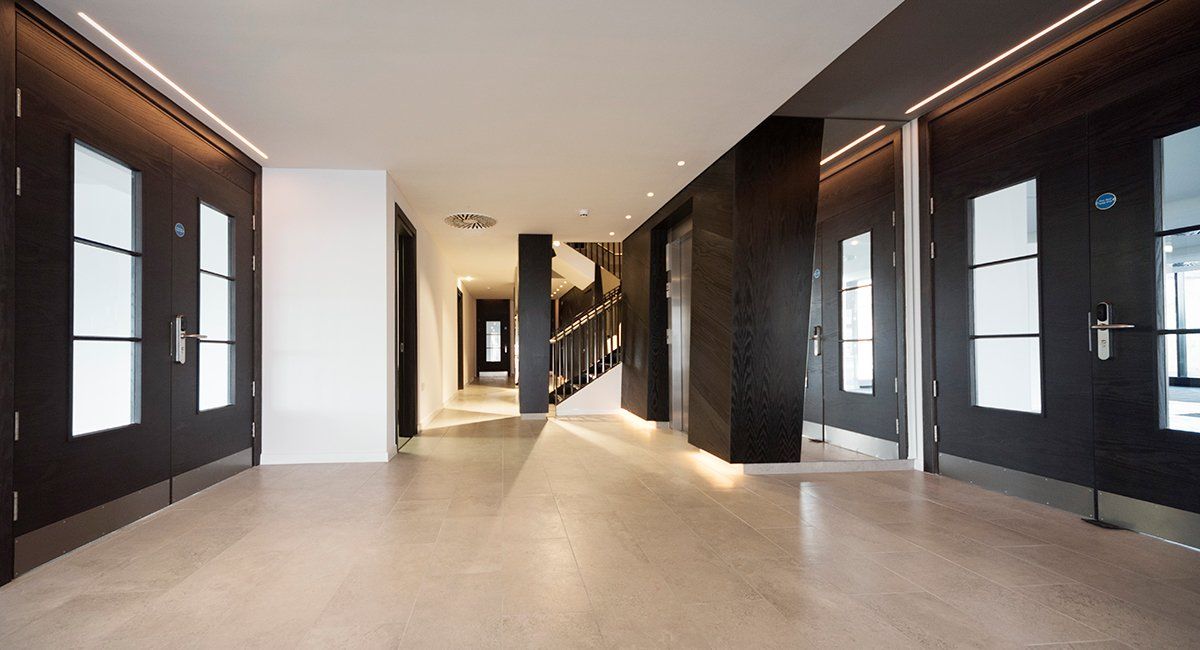

Slide title
Write your caption hereButton
Scheme Details
Scheme Details
The unit was converted into a contemporary office development by extending the main building to include an additional floor, and the external envelope was completely refreshed with a new palette of modern materials. The unit was divided into 10 separate high-quality air conditioned open plan office suites, which were all connected by a new central core area serviced by a lift and stair, with each floor incorporating shared modern washroom facilities. New reception and core areas were created, and the upper offices benefit from a fully paved roof terrace.
The office works were finished to a CAT A fit out, which included floor and wall finishes, ceiling and lighting, access and security, with the building being fully let to serviced office and co-working space provider Regus.
LOCATION
Lyons+Sleeman+Hoare Ltd
Nero Brewery, Cricket Green,
Hartley Wintney, Hook,
Hampshire RG27 8QA

