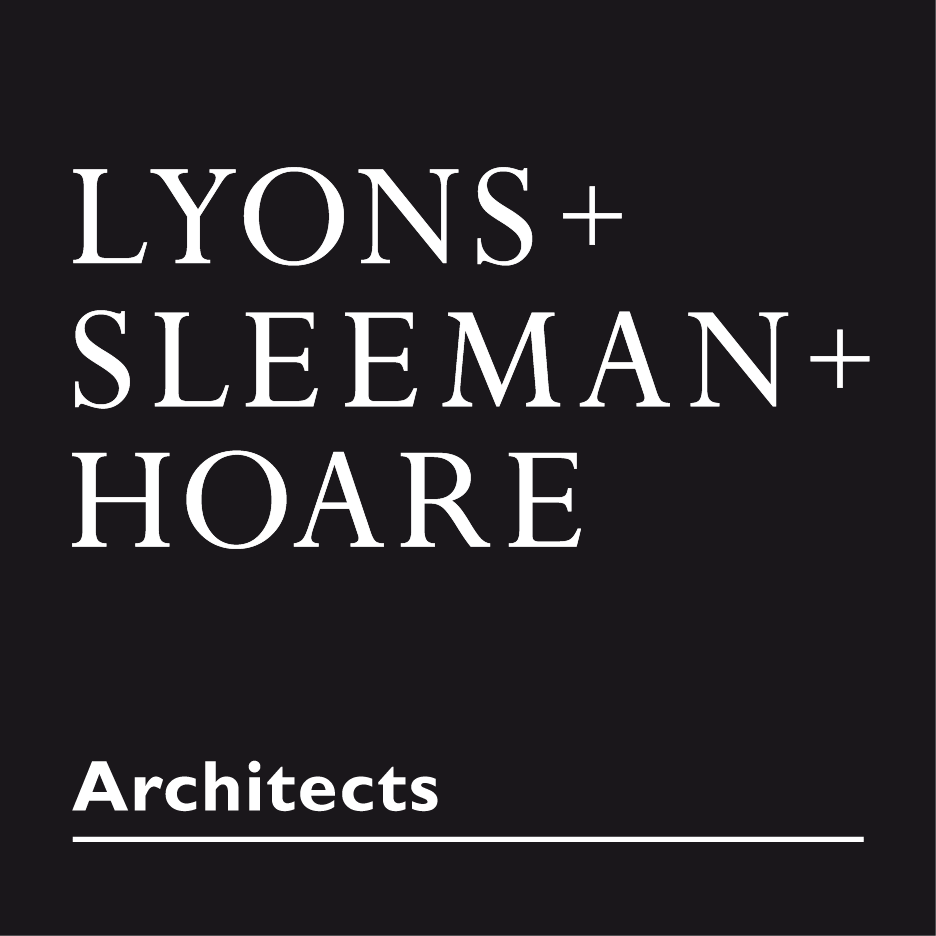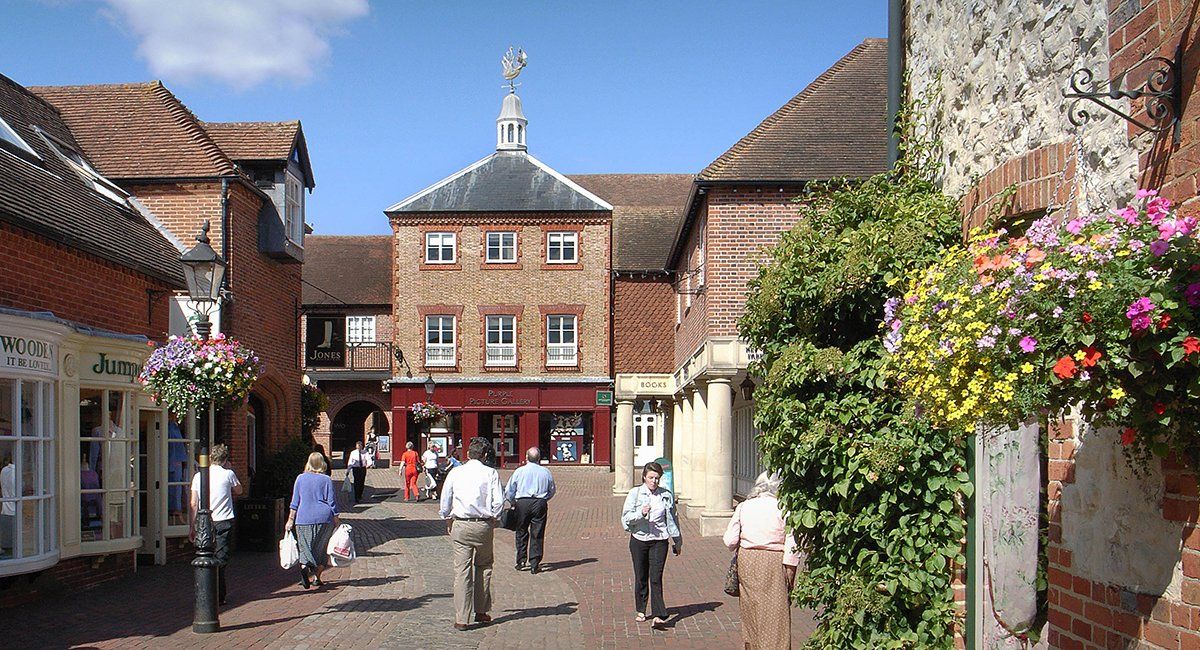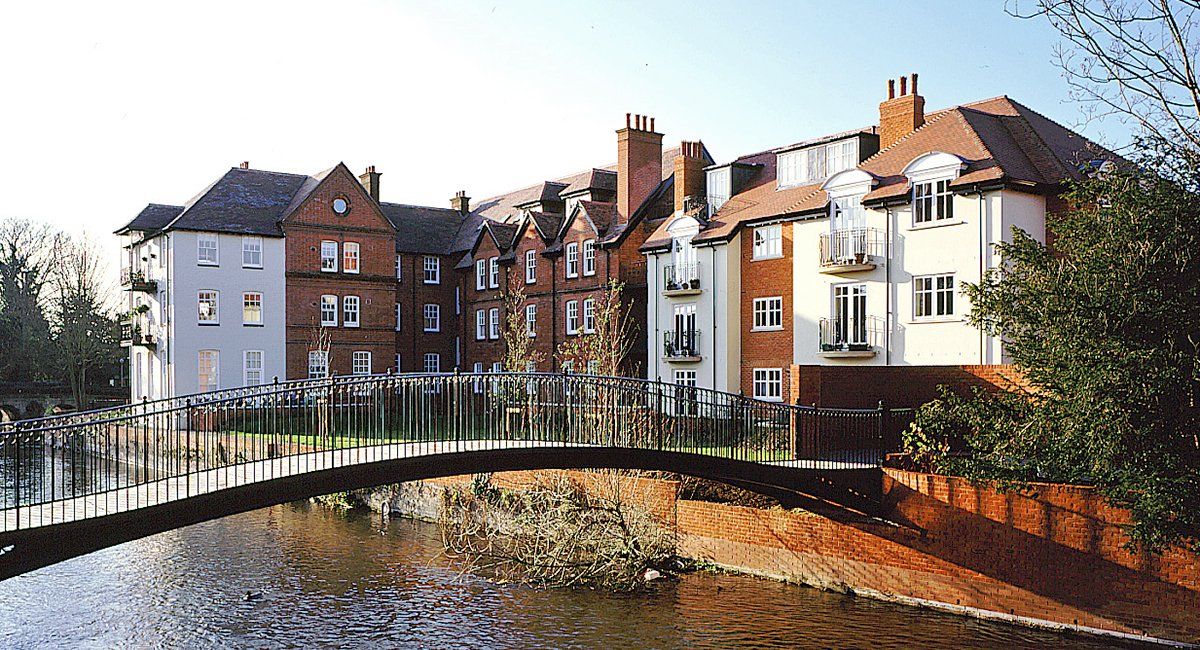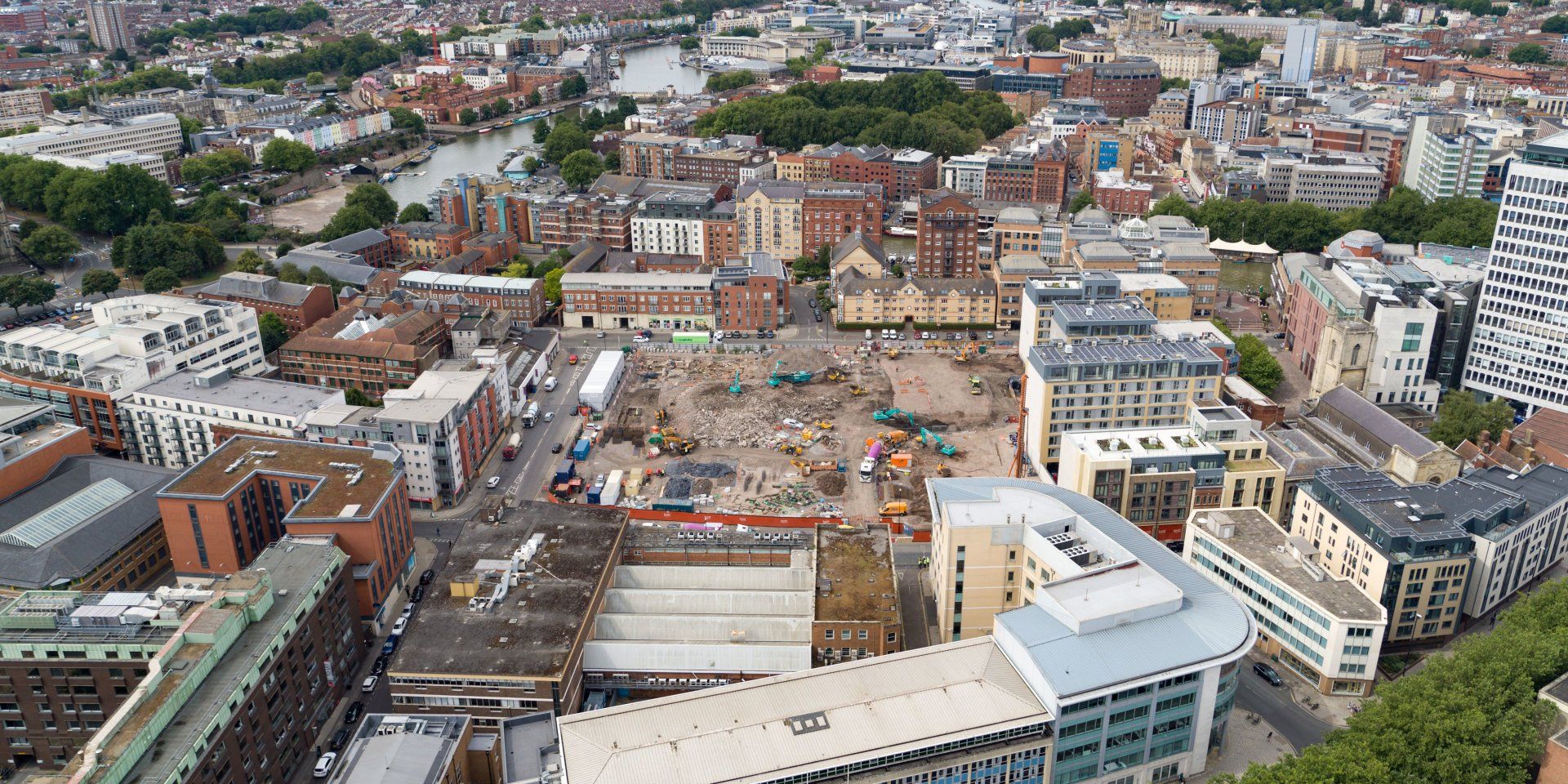Eastgate Chichester leisure
The Square at Eastgate
The Square at Eastgate
Chichester, West Sussex
Chichester, West Sussex
L+S+H designed mixed use scheme for Seaward Homes provides 75 townhouses and apartments above new retail and restaurant space. The site lies adjacent to the city Roman Wall, a scheduled ancient monument and lies within the St Pancras Conservation Area.
New Brasserie Blanc and Carluccio’s restaurants set in a newly created urban square adjacent to the Cathedral City’s Roman Wall. The restaurants enliven the square as part of a 75 unit residential-led mixed use development.
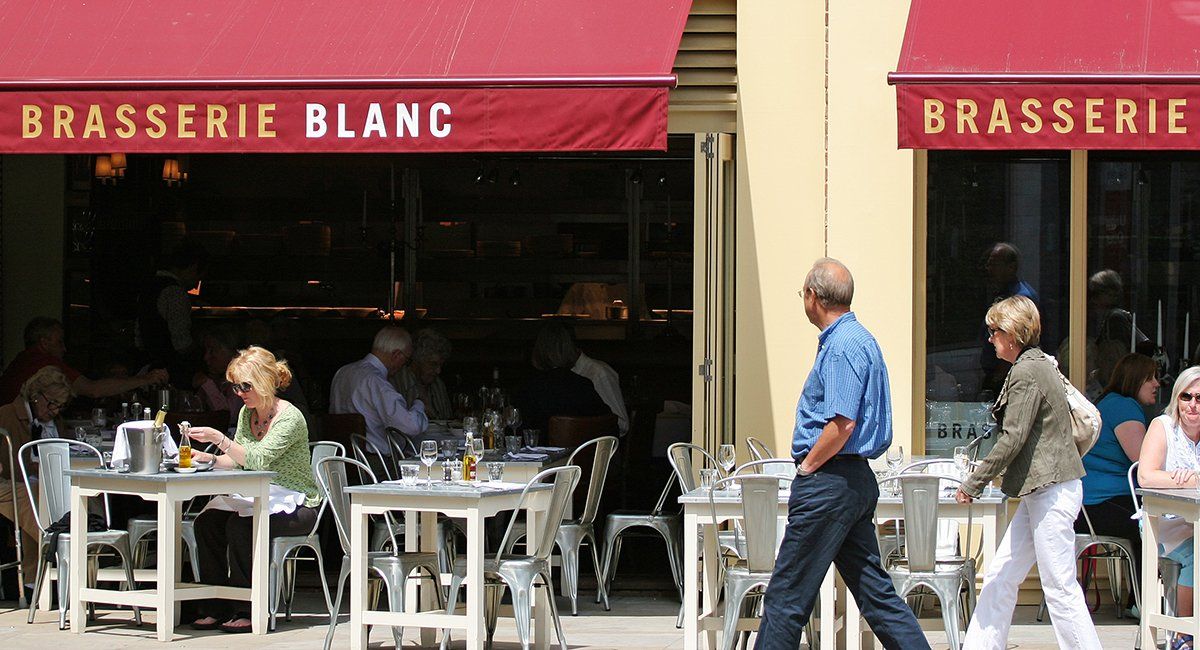
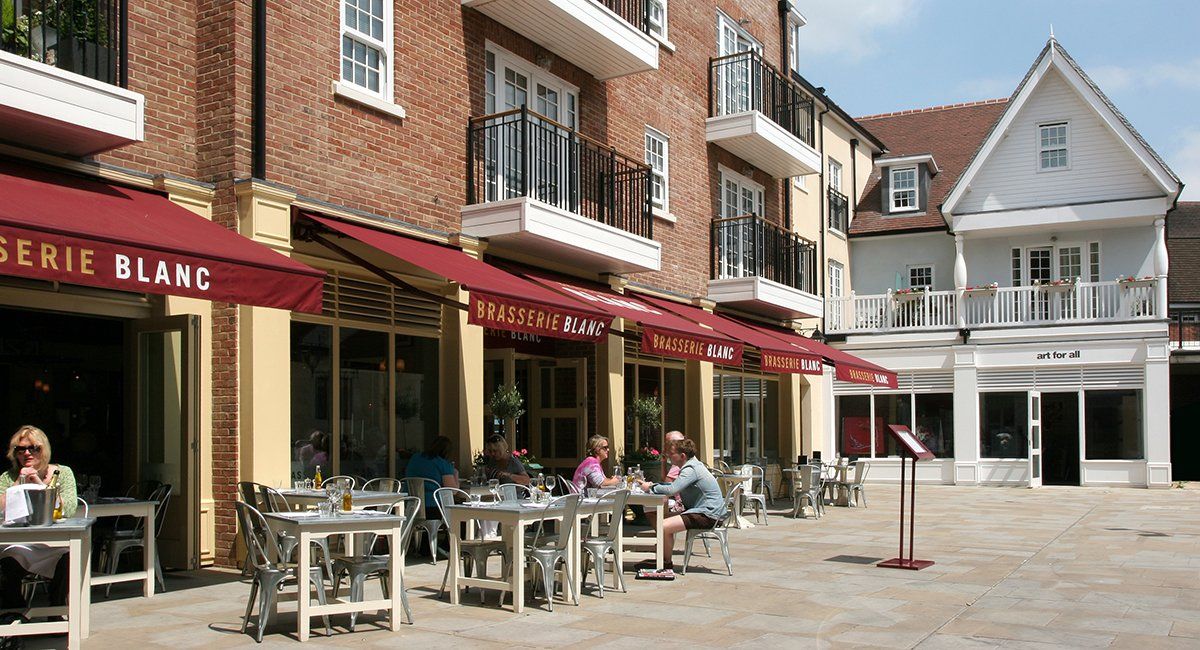
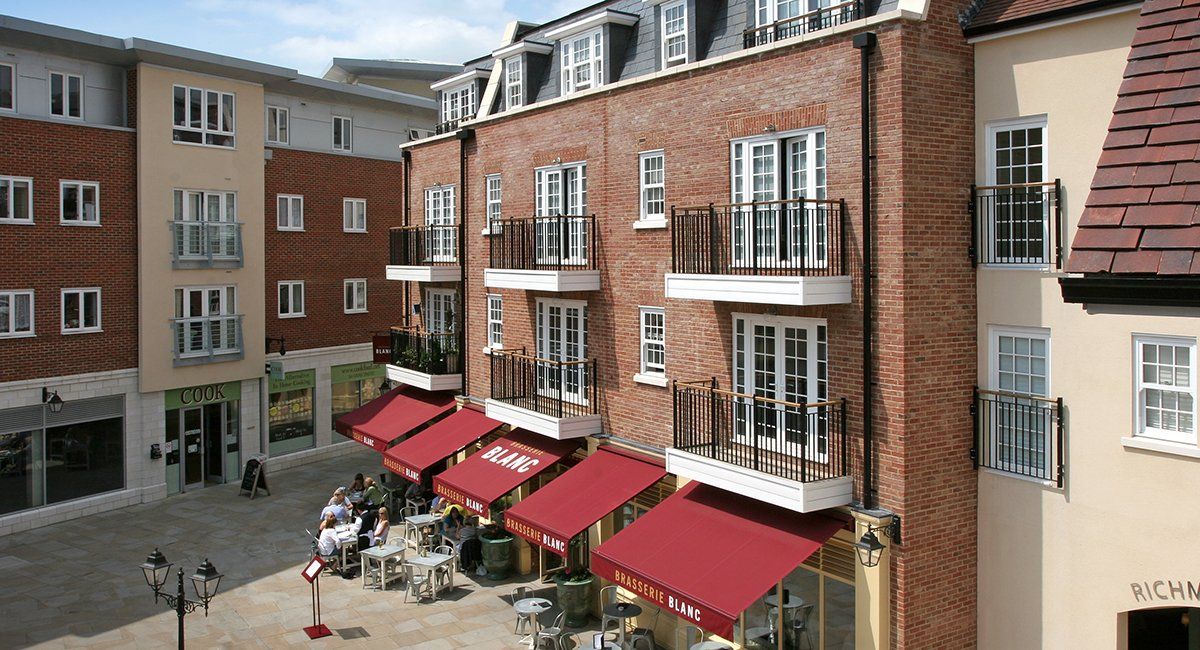

Slide title
Write your caption hereButton
Scheme Details
Scheme Details
A key consideration of the site's masterplanning was to enhance the setting of the church and Roman Wall whilst creating a high density development of character. The scheme provides public parking and a pedestrian link through to the city centre.
The architecture of the buildings was carefully considered to create a range of individual Georgian inspired buildings in harmony with the city. Resident parking has been designed to minimise impact on the historical environment.
Awards
Evening Standard New Homes Award - Best Regeneration Project
What House? Magazine Silver Award - Best Regeneration Project
LOCATION
Lyons+Sleeman+Hoare Ltd
Nero Brewery, Cricket Green,
Hartley Wintney, Hook,
Hampshire RG27 8QA
