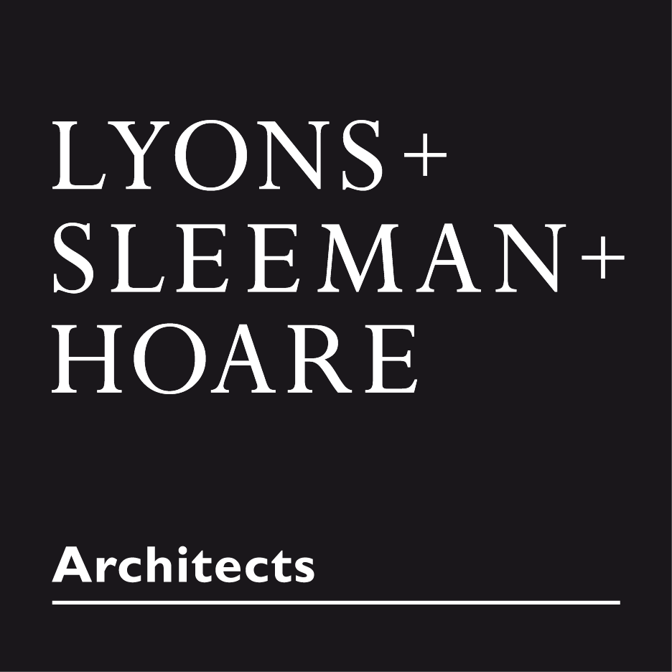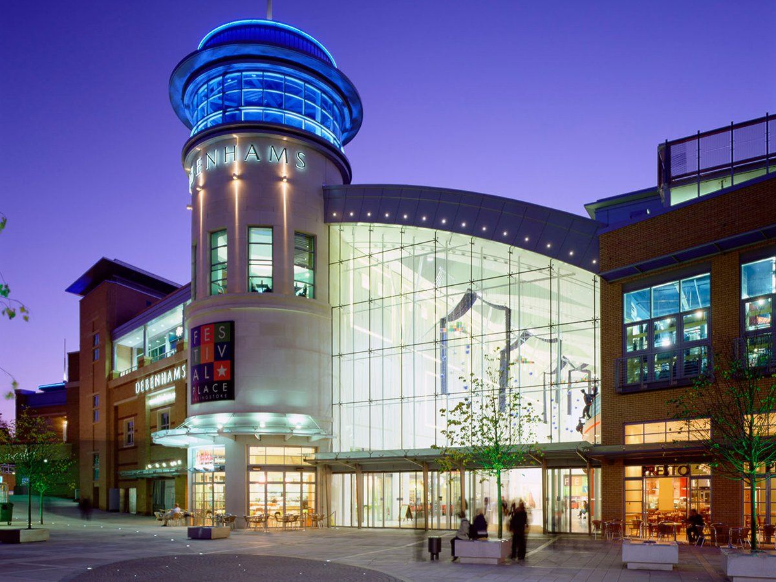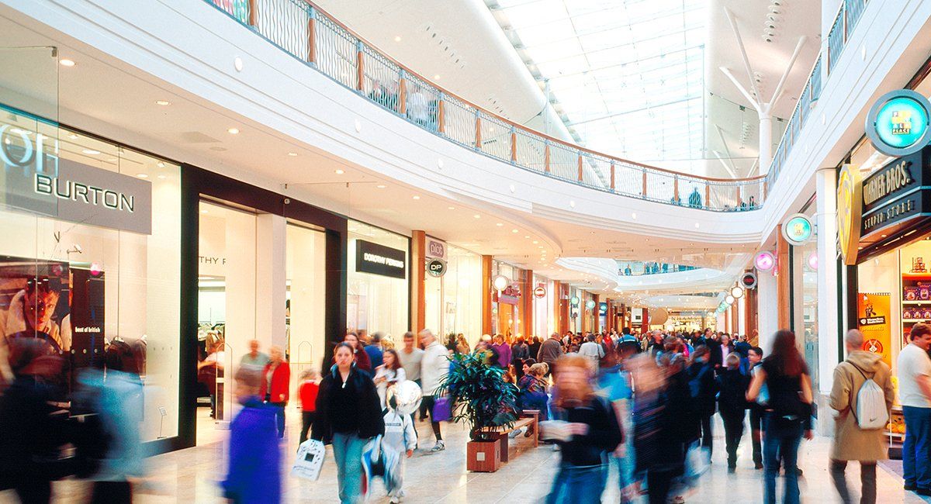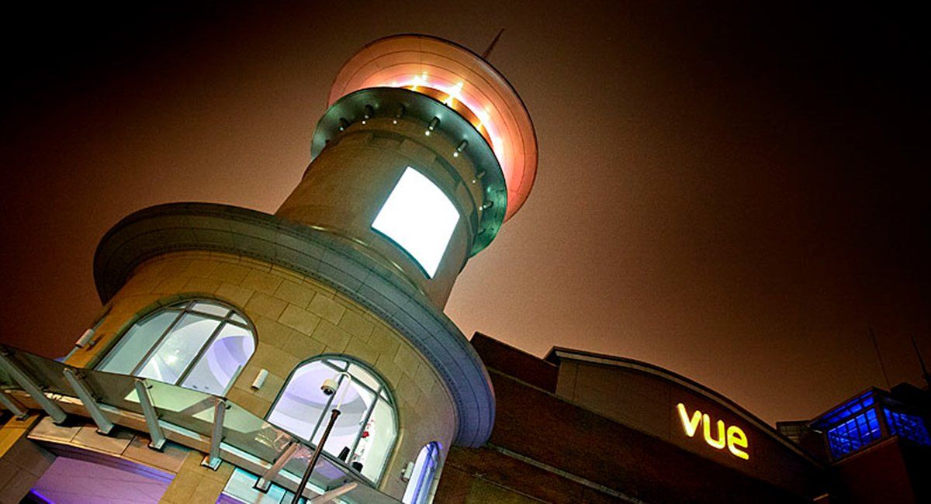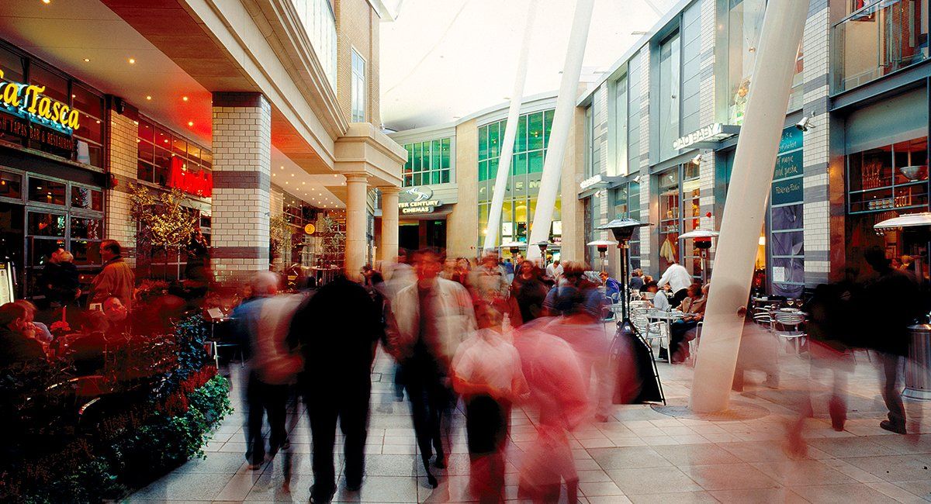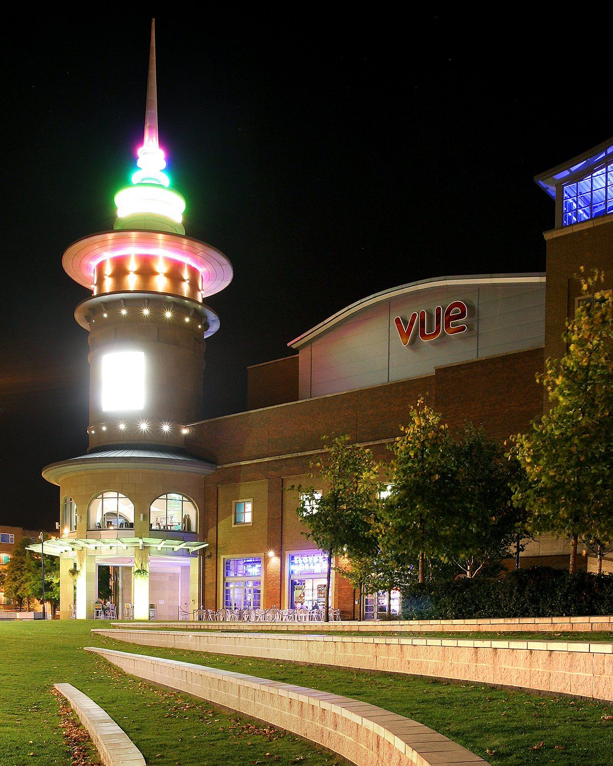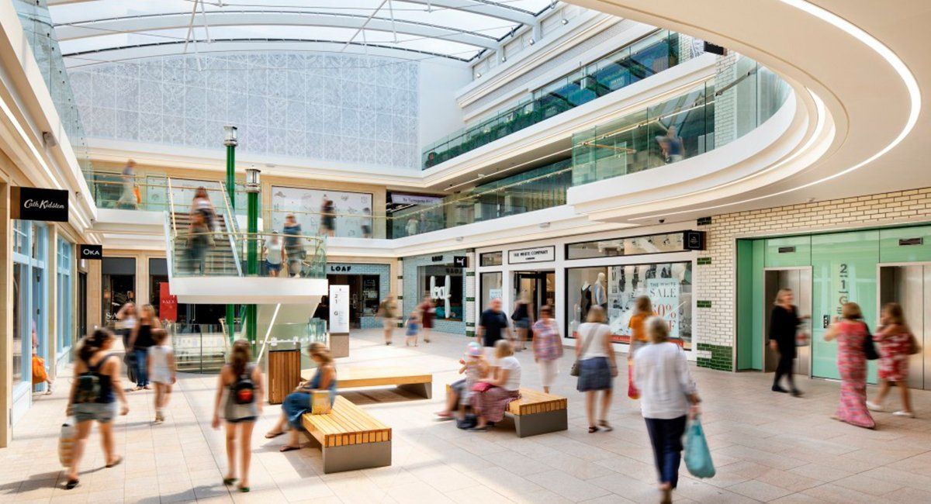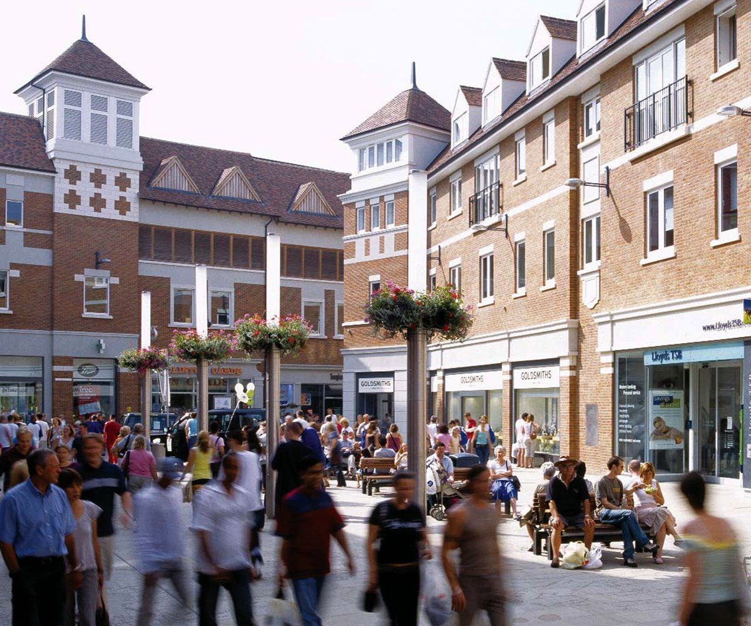Festival Place Basingstoke
Festival Place
Festival Place
Basingstoke, Hampshire
Basingstoke, Hampshire
L+S+H Architects’ regeneration of Basingstoke town centre involved the remodelled and extended 900,000 sq ft Festival Place, providing a 2-level covered mall with new anchor stores, retail units, restaurants, new multiplex cinema, new bus interchange, community leisure and 3,000 space multi-storey car park.
Scheme Overview
Scheme Overview
The development, for Grosvenor Estates, provided a significant regeneration catalyst for Basingstoke's retail and evening economy. The scheme links complex level changes in a way that enhances and clarifies pedestrian circulation. Two outline consents and subsequent detailed design approvals were achieved, with L+S+H responspible for all design and technical delivery. The Practice also acted as architectural witness for the successful CPO and Road Closure Inquiries.
L+S+H provided a full range of architectural services from masterplanning and concept, through detailed design and construction.
Awards
REVO Gold Award - Best Established Centre
LOCATION
Lyons+Sleeman+Hoare Ltd
Nero Brewery, Cricket Green,
Hartley Wintney, Hook,
Hampshire RG27 8QA
