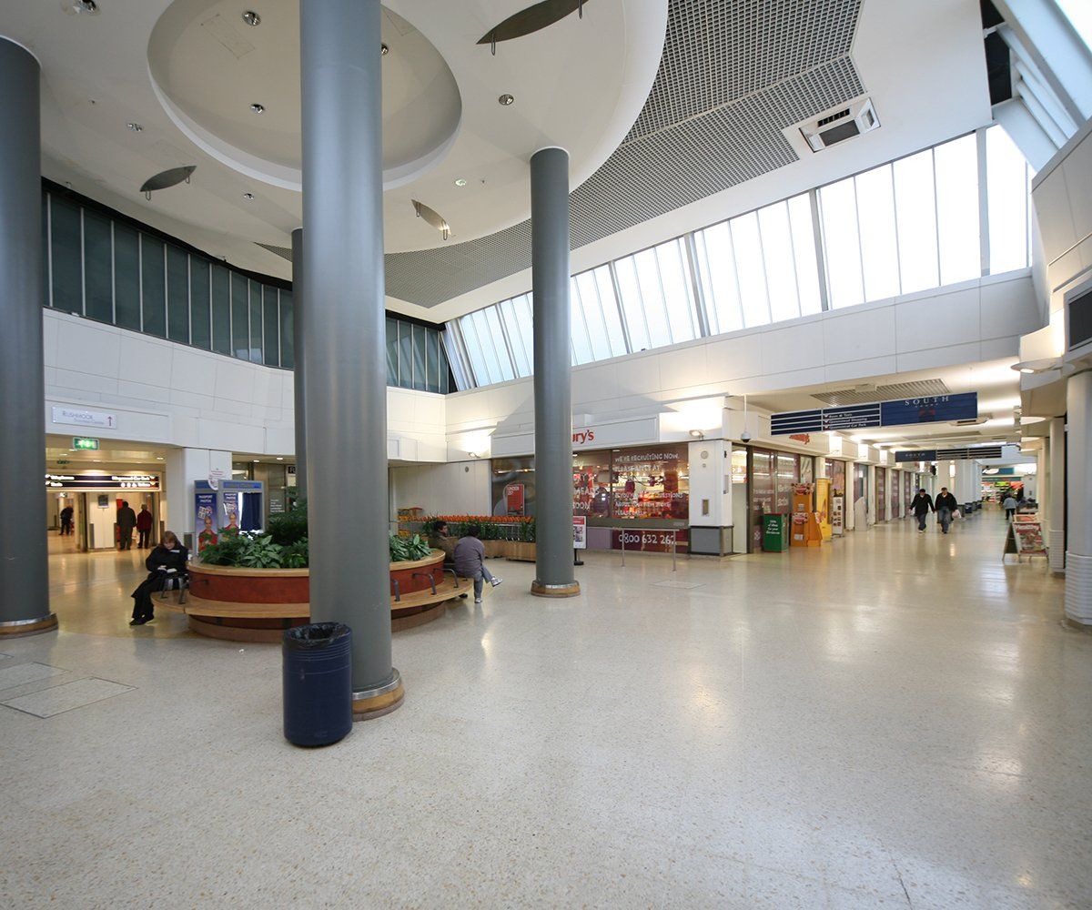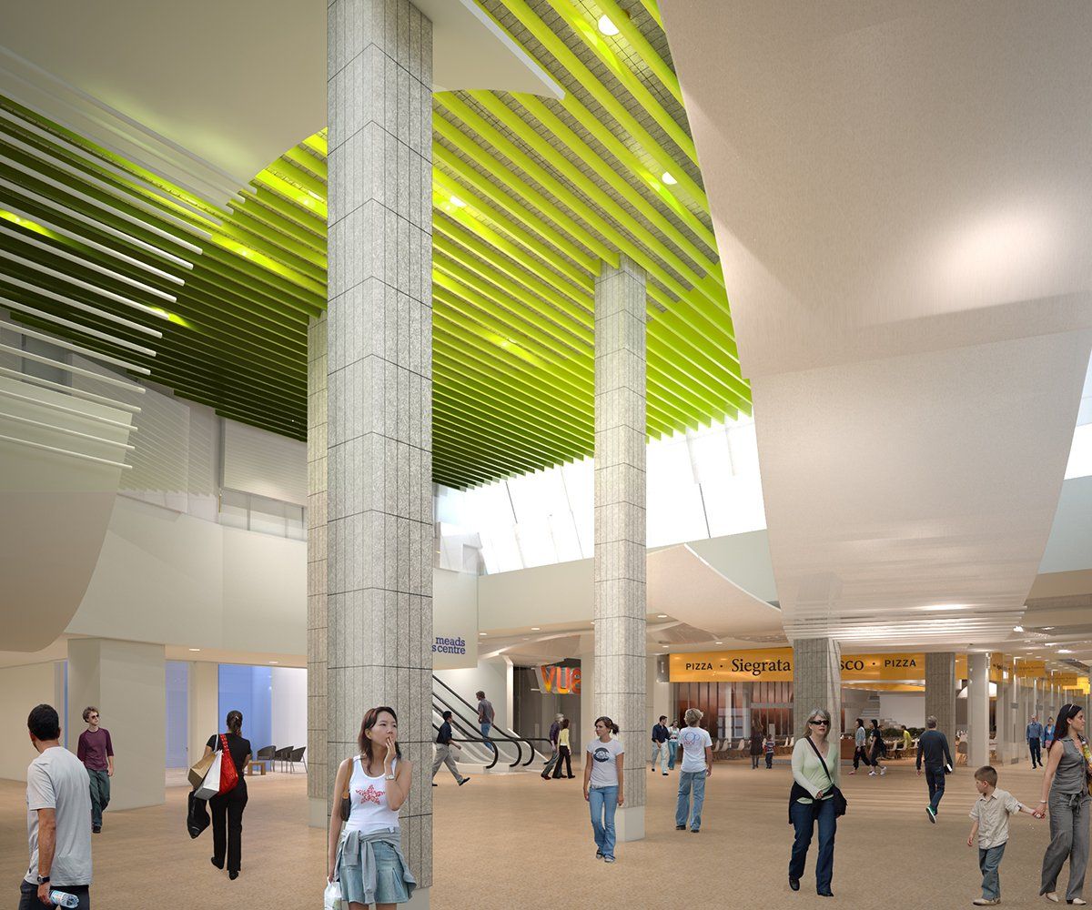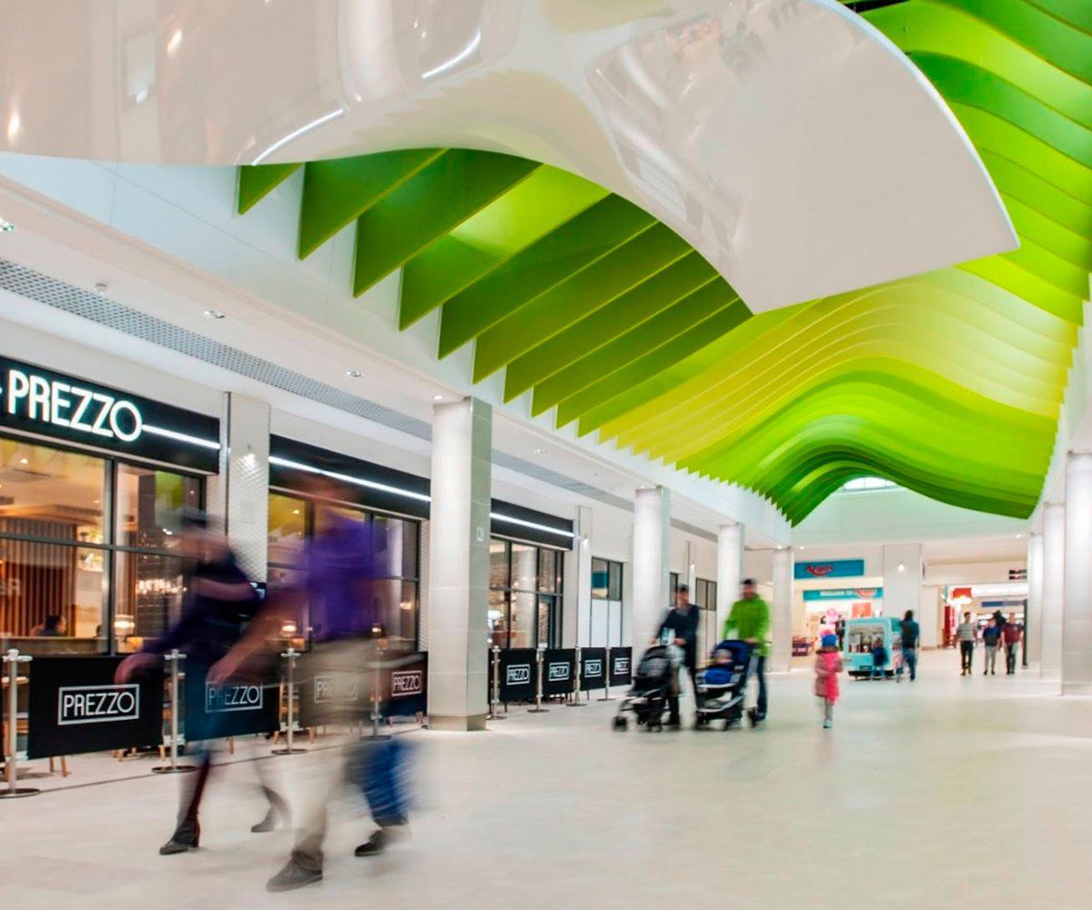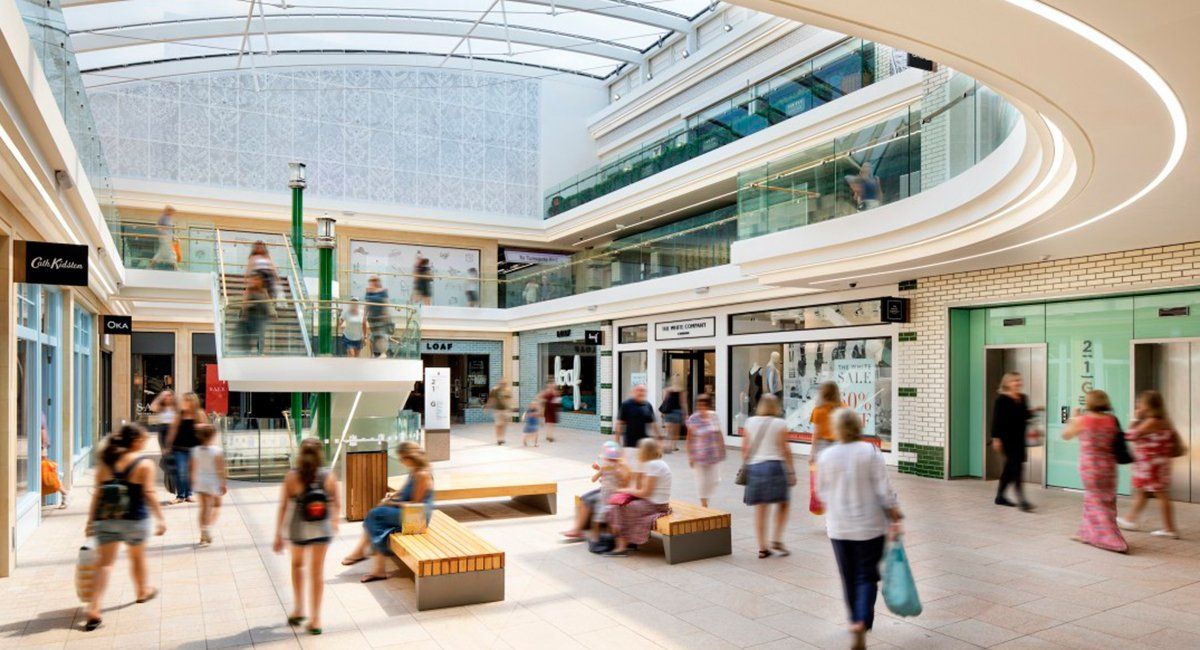The Meads Farnborough
The Meads
The Meads
Farnborough, Hampshire
Farnborough, Hampshire
L+S+H has designed and implemented a series of developments within its Farnborough Town Centre masterplan, with key elements involving regeneration of the various ‘Meads’ shopping centres. Following the success of the earlier phases, this project was centred around a leisure anchor, with the opportunity to refurbish and reinvigorate the 1970's shopping centre after a large tenant moved premises as part of a wider town centre masterplan by L+S+H.
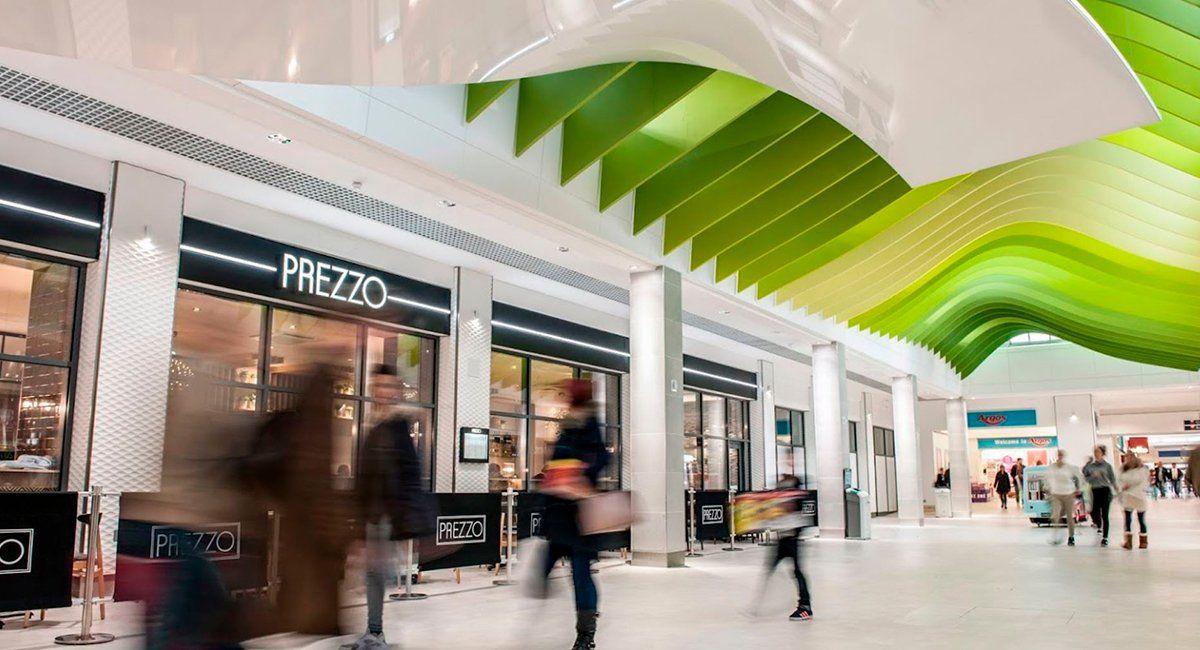
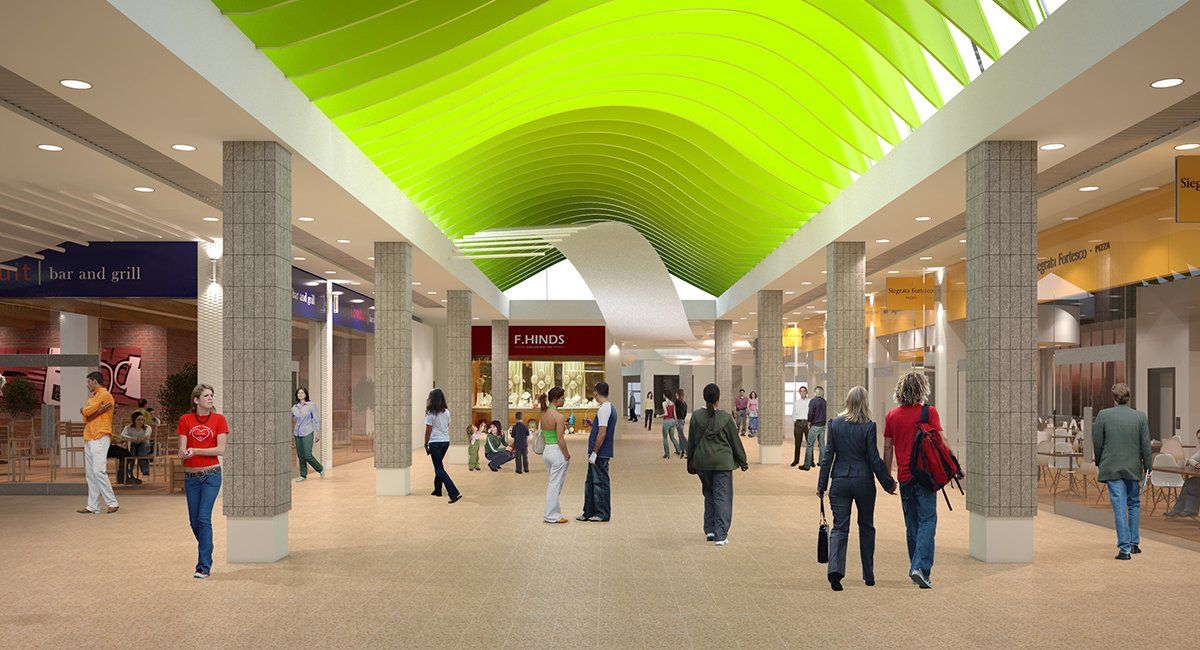
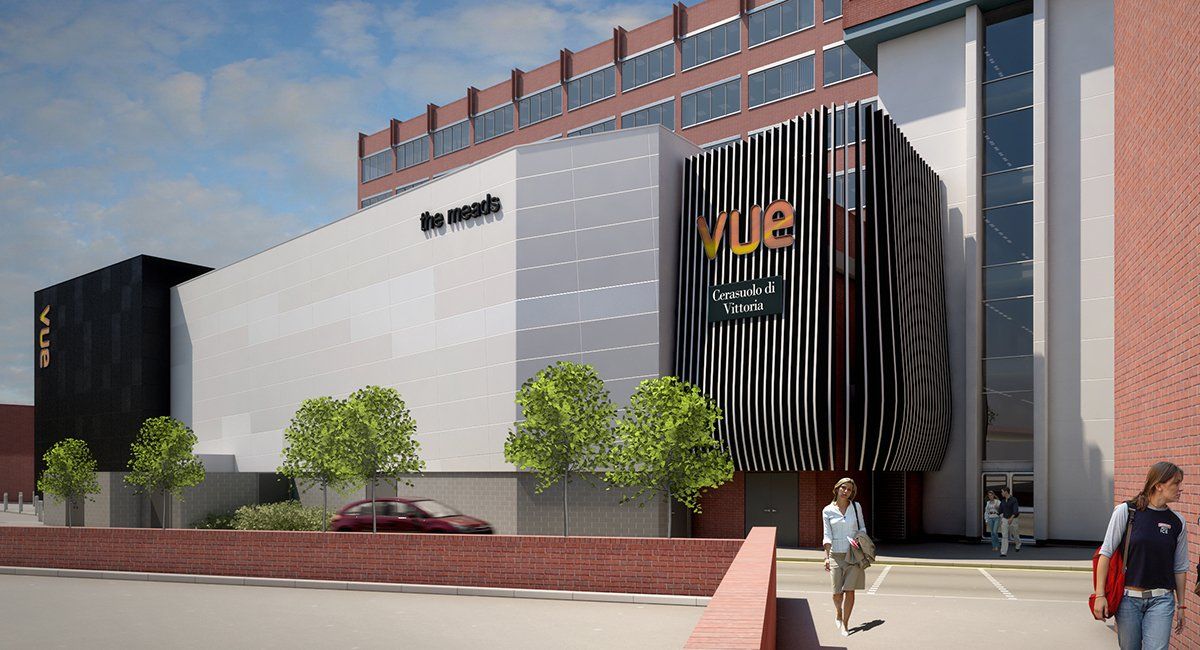
Slide title
Write your caption hereButton

Slide title
Write your caption hereButton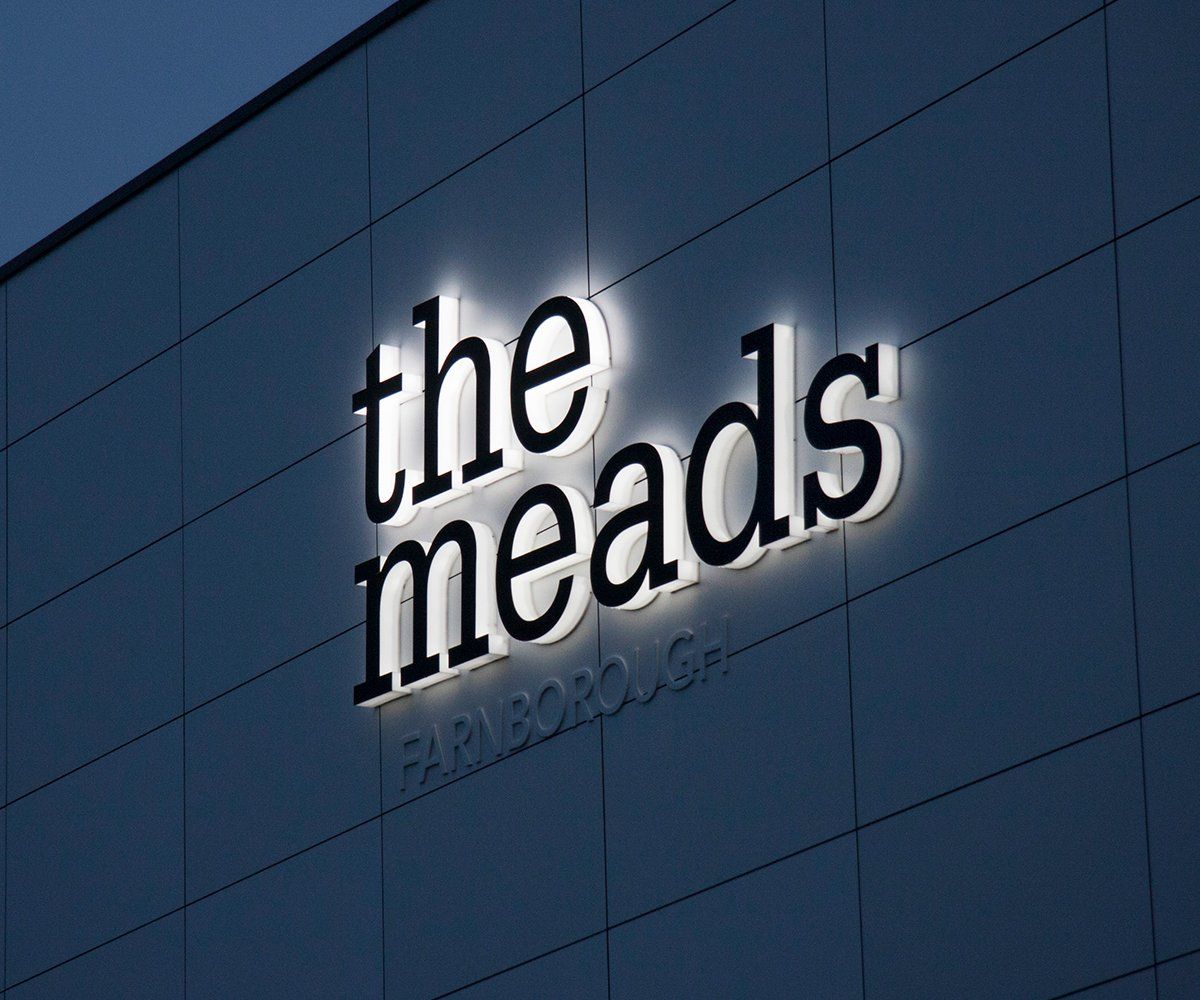
Slide title
Write your caption hereButton
Scheme Overview
Scheme Overview
The revitalised centre includes a new centre layout, mall interiors, new Vue cinema (20,000 sq ft, 7 screen) and new restaurants and cafés. Other elements included the refurbishment of the adjacent multi-storey car park with direct access to the centre's first floor.
Redesigned entrances updated the arrival experience to the centre with new branding and signage. Partial external cladding was designed into the centre's facade. Reconfigured customer toilets and lift lobby and commercial office space (40,000 sq ft) located above with new ground floor business centre reception at ground floor. The project is followed by several further developments including a further centre refurbishment (Princes Mead), and major residential-led development.
LOCATION
Lyons+Sleeman+Hoare Ltd
Nero Brewery, Cricket Green,
Hartley Wintney, Hook,
Hampshire RG27 8QA

