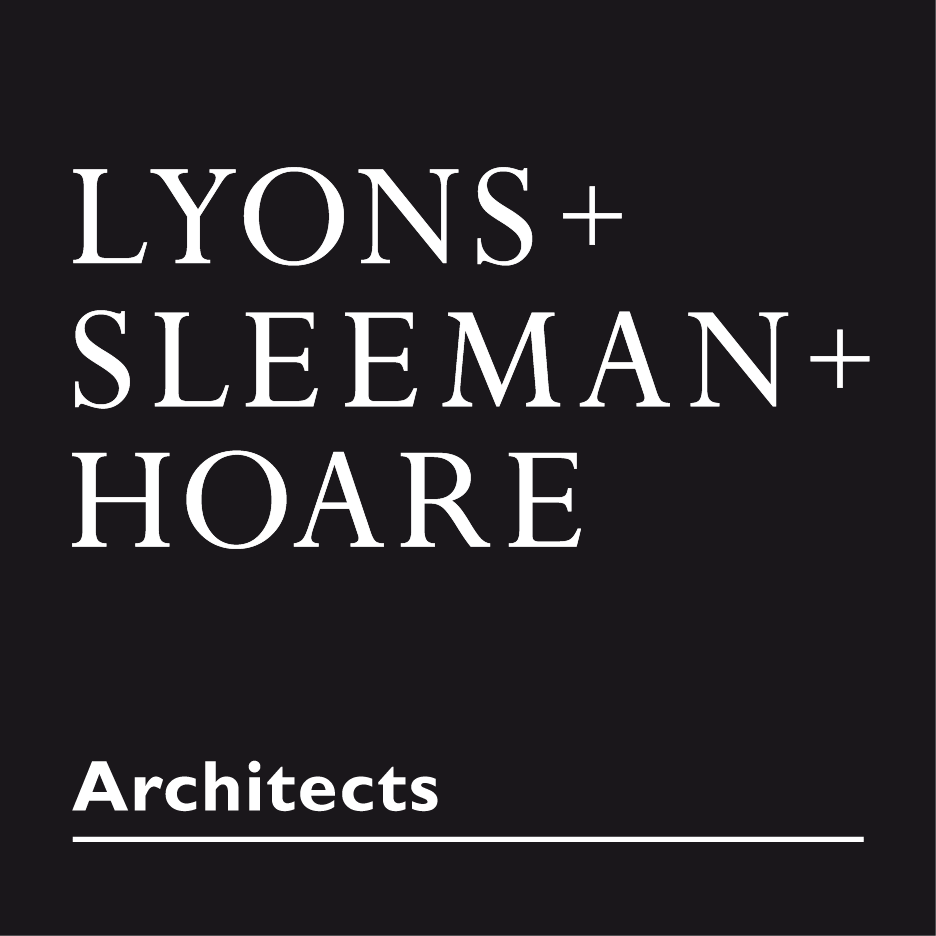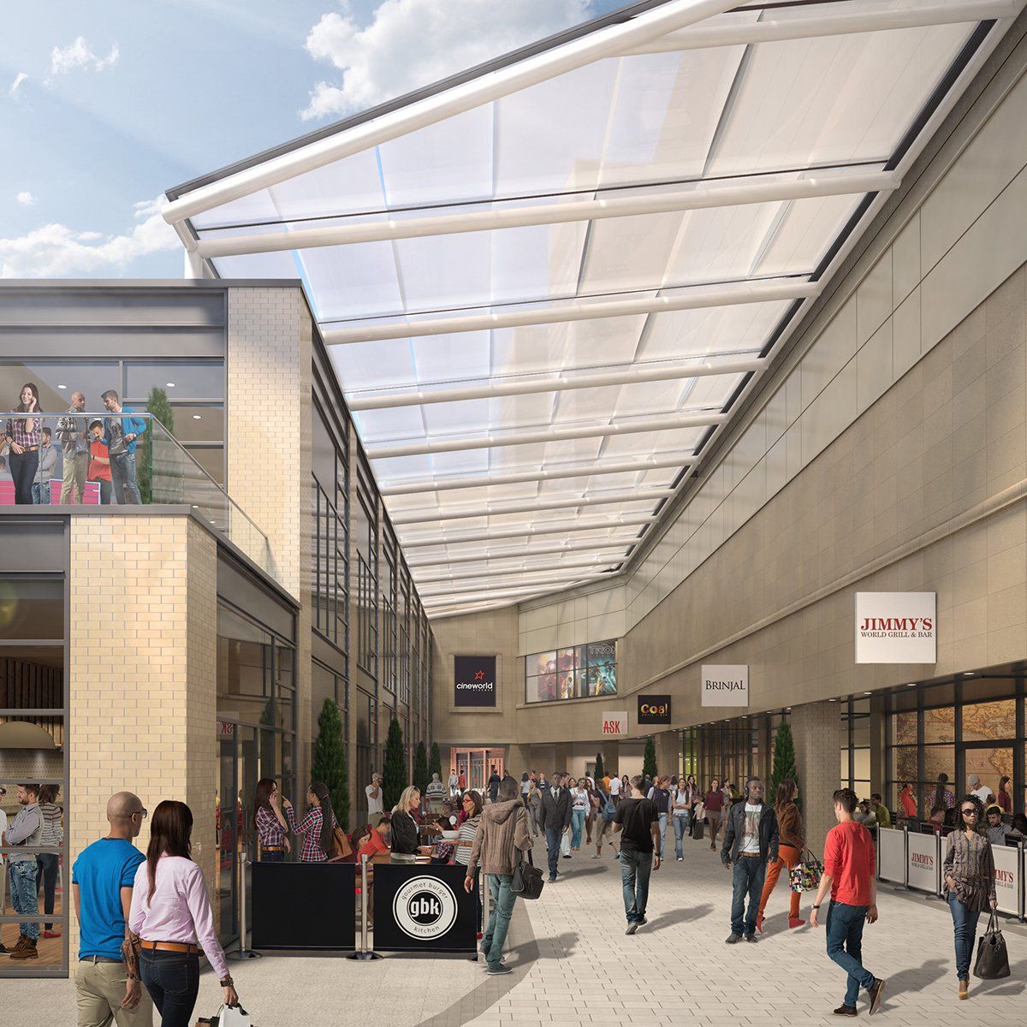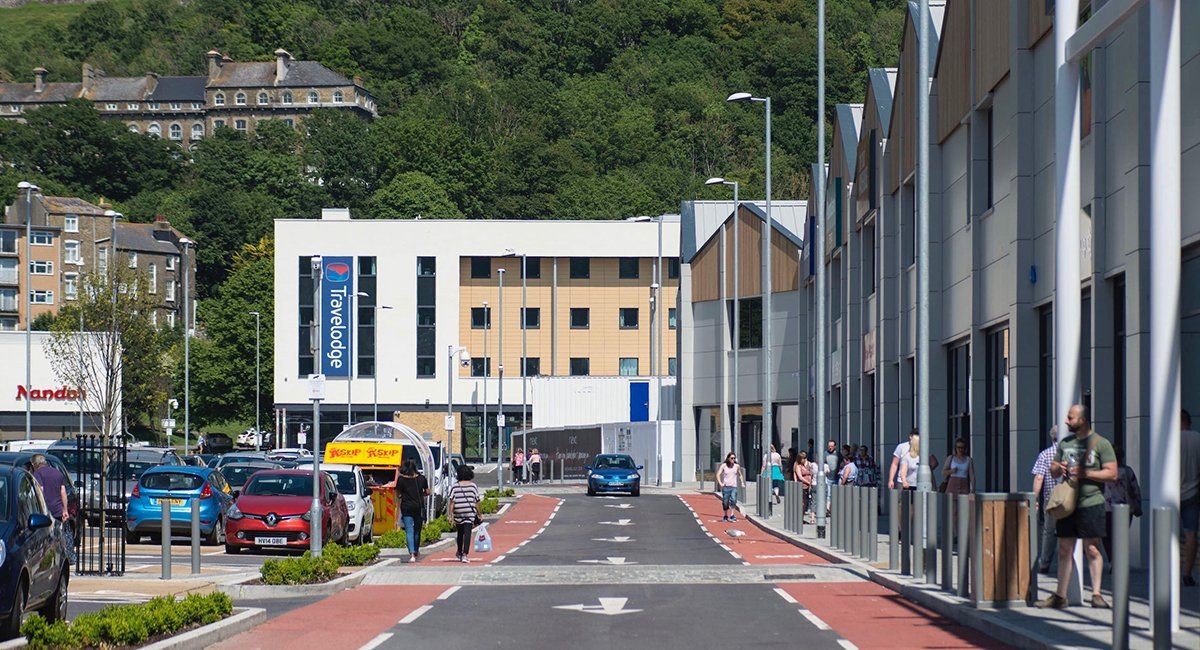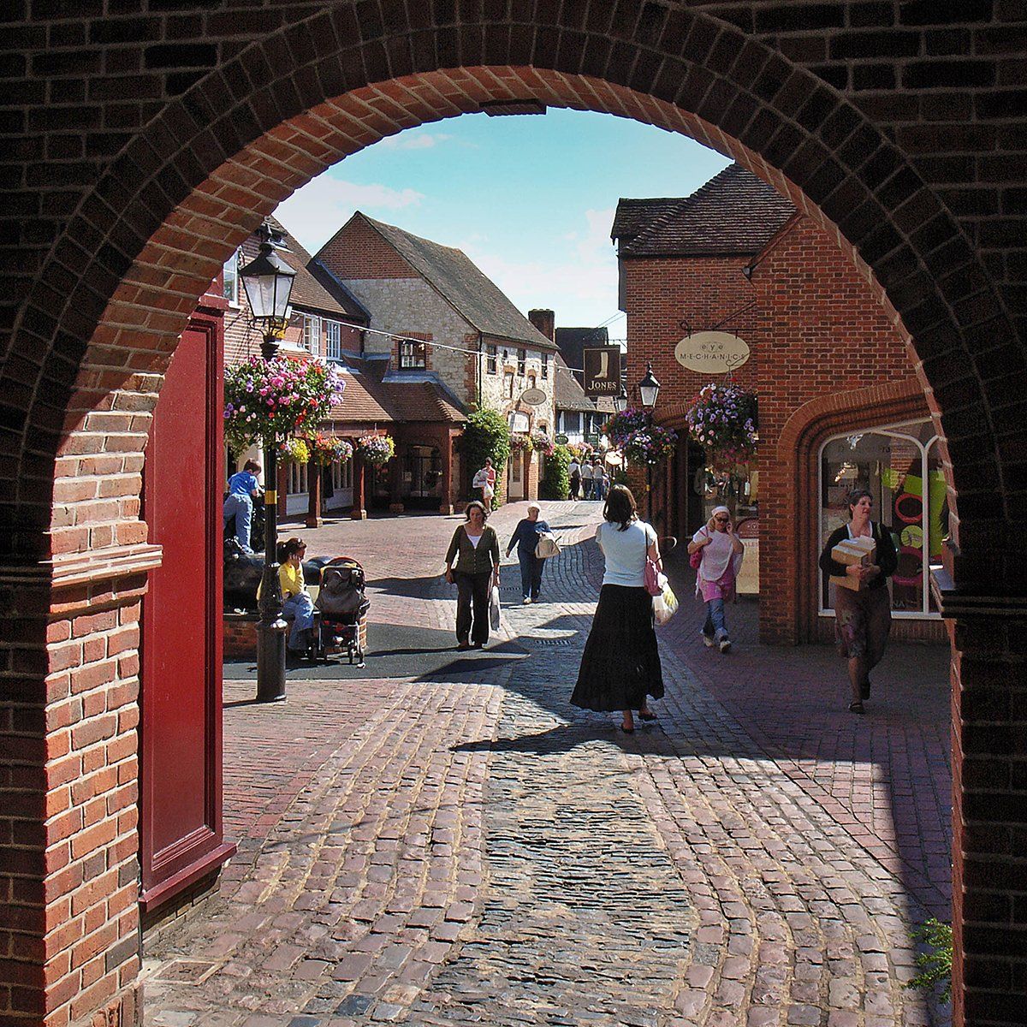Regents Circus Swindon
Regents Circus
Regents Circus
Swindon, Wiltshire
Swindon, Wiltshire
L+S+H Architects designed mixed-use regeneration for Ashfield Land of a brown-field town centre site to provide 250,000 sq ft of retail superstore, Cineworld multiplex cinema and new cafés & restaurants, and 3 deck multi-storey car park. The scheme provides extensive public realm and allows for future redevelopment of remaining former college buildings.
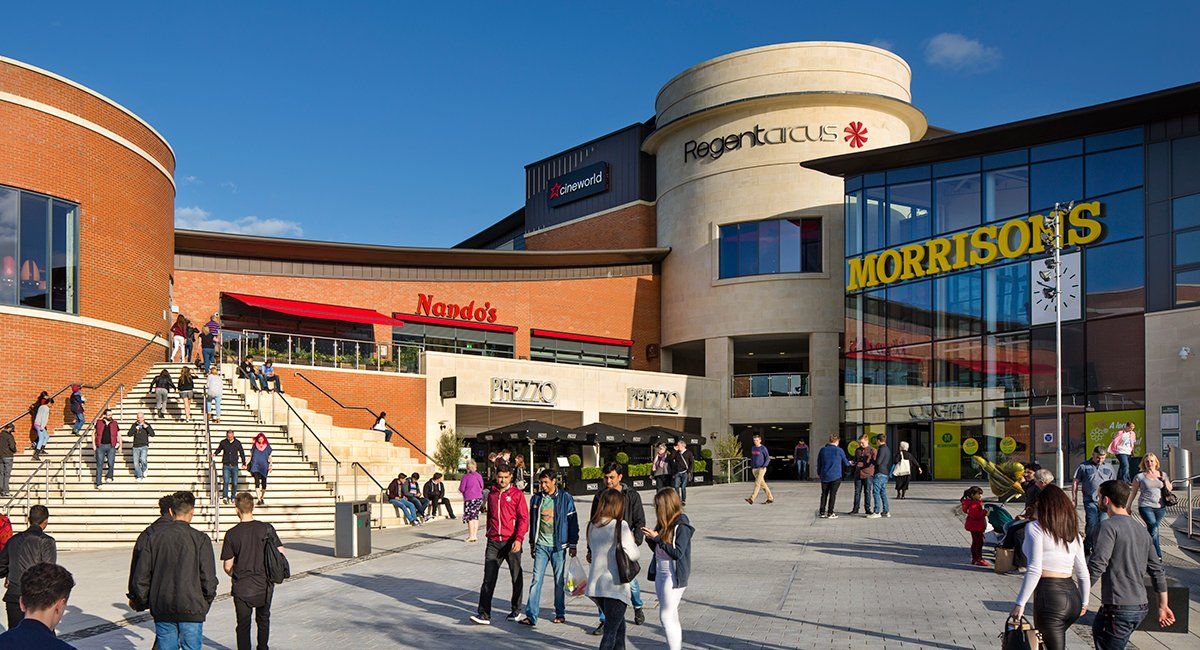
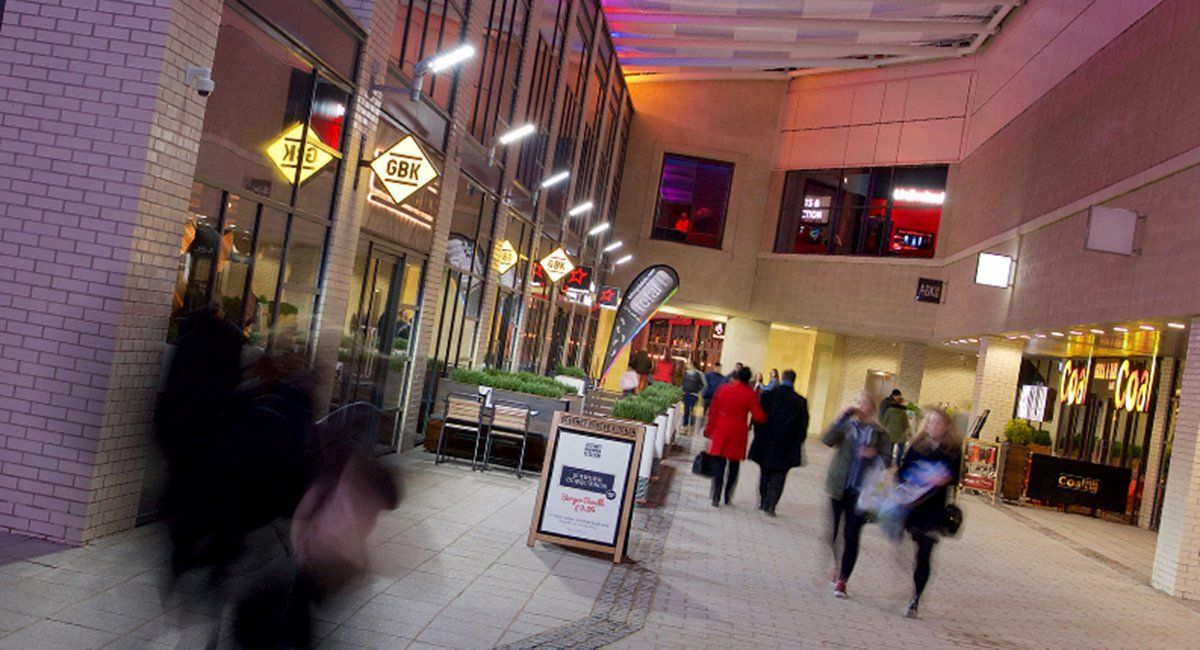
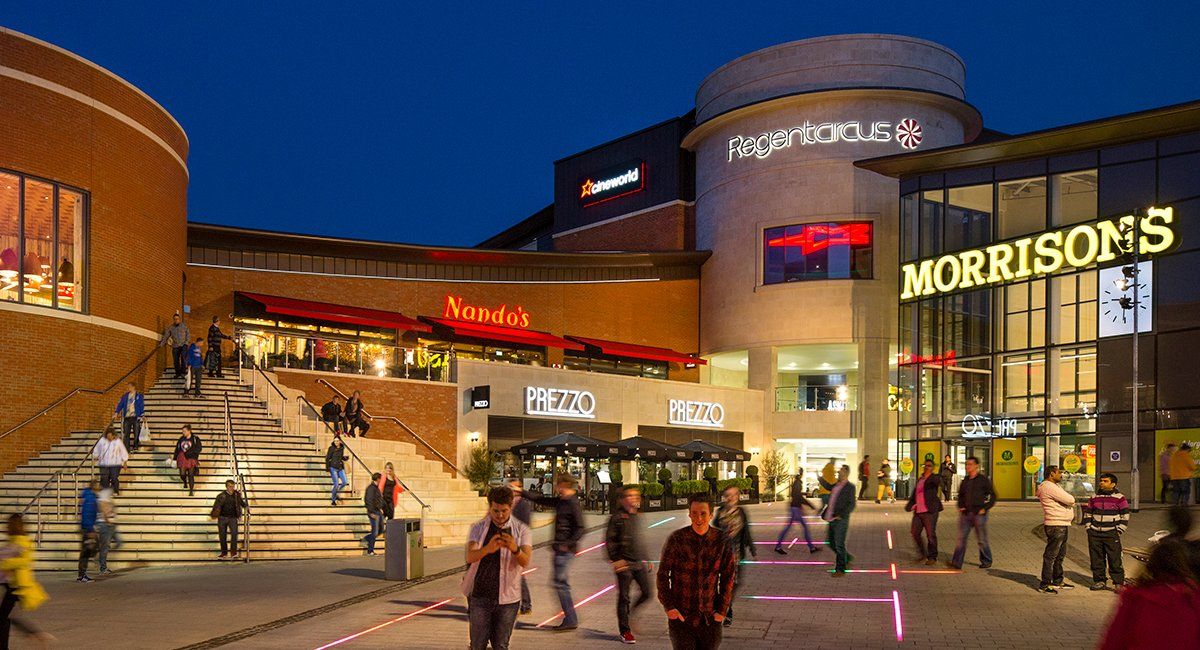
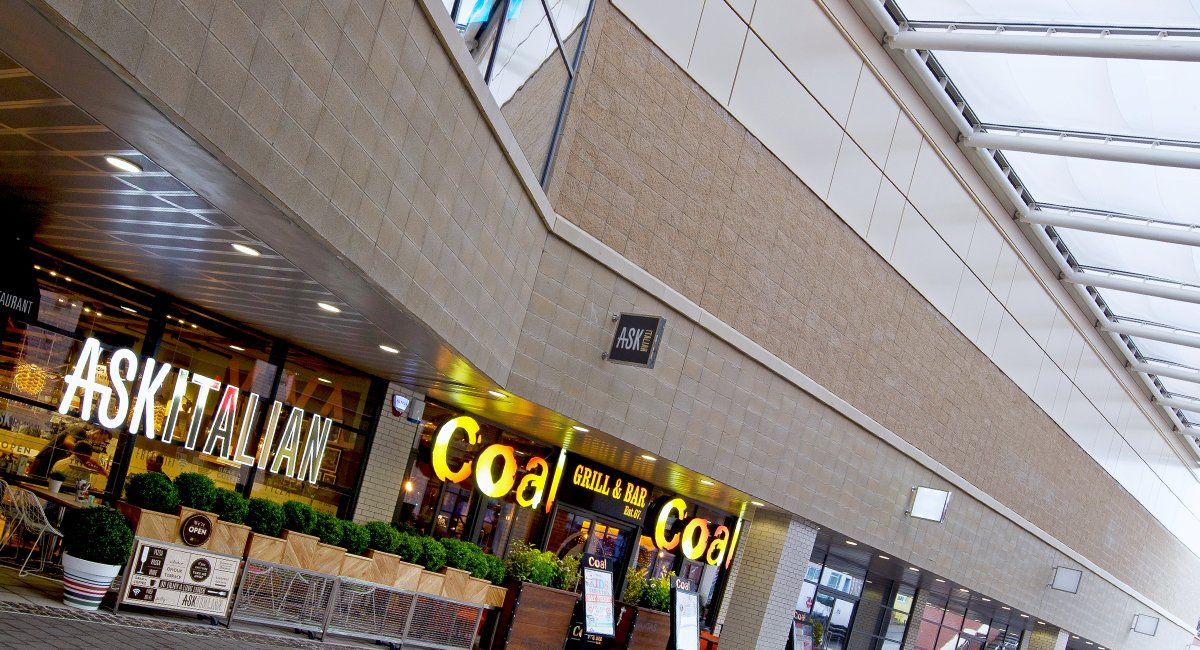
Slide title
Write your caption hereButton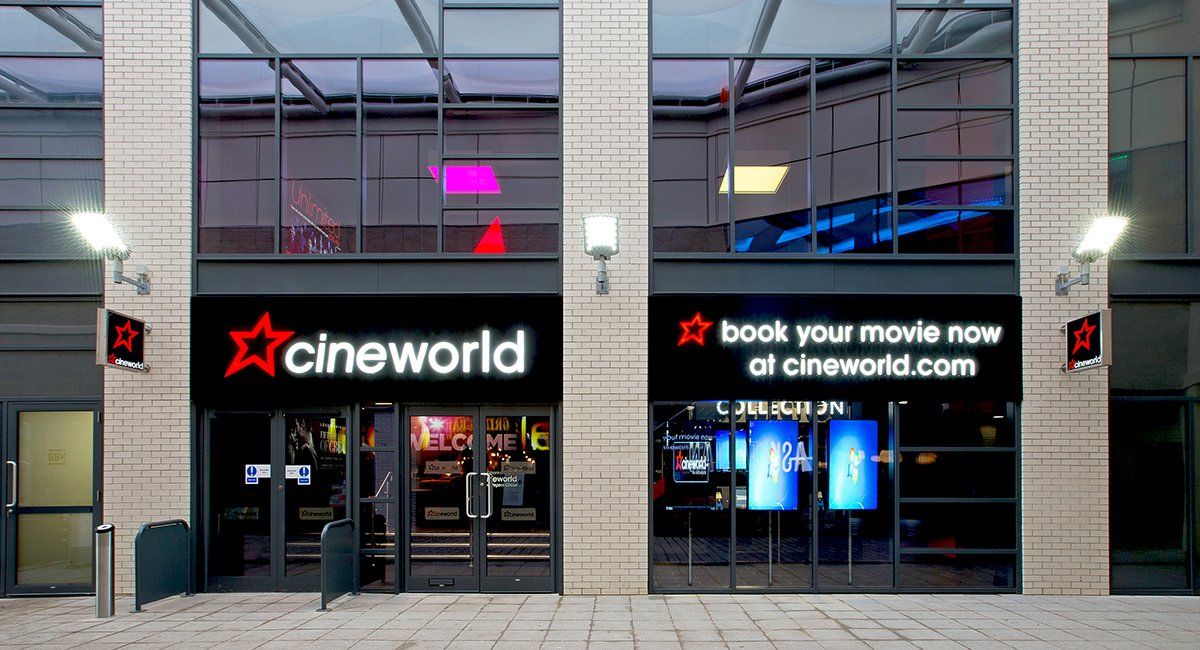
Slide title
Write your caption hereButton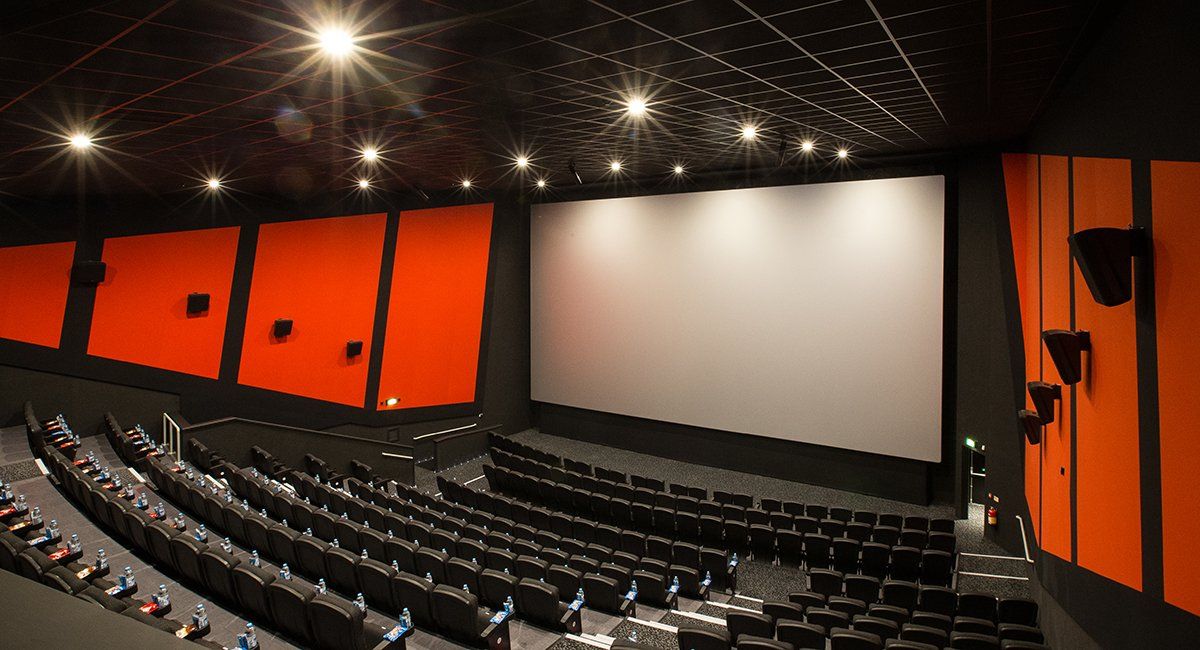
Slide title
Write your caption hereButton
Scheme Overview
Scheme Overview
The development responds to a wider masterplan prepared for the council and its development vehicle 'The New Swindon Company' and seeks to provide a new cultural leisure quarter for the town replacing redundant 1960's college buildings.
L+S+H have an ongoing and close relationship with Cineworld having completed a number of multi-screen cinemas across the UK. The 7 screen multiplex Cineworld at Regents Circus, Swindon was one of a number completed by L+S+H, others include Resort World NEC, Birmingham (10 screen), Milton Keynes (first UK 4DX Cinema), Wembley (10 screens) and Telford (IMAX screeens).
LOCATION
Lyons+Sleeman+Hoare Ltd
Nero Brewery, Cricket Green,
Hartley Wintney, Hook,
Hampshire RG27 8QA
